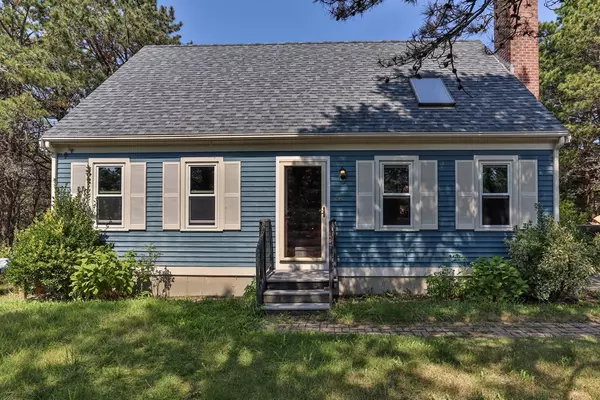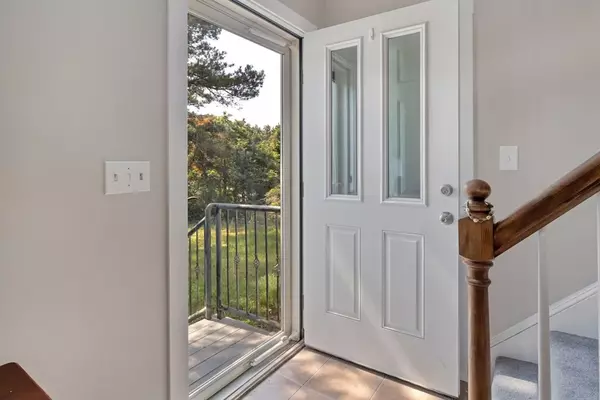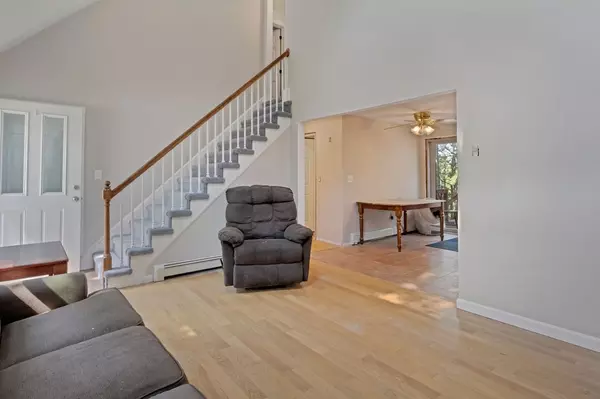For more information regarding the value of a property, please contact us for a free consultation.
56 Dover Rd Mashpee, MA 02649
Want to know what your home might be worth? Contact us for a FREE valuation!

Our team is ready to help you sell your home for the highest possible price ASAP
Key Details
Sold Price $495,000
Property Type Single Family Home
Sub Type Single Family Residence
Listing Status Sold
Purchase Type For Sale
Square Footage 1,428 sqft
Price per Sqft $346
MLS Listing ID 72897114
Sold Date 01/05/22
Style Cape
Bedrooms 3
Full Baths 2
Year Built 1990
Annual Tax Amount $3,096
Tax Year 2021
Lot Size 0.940 Acres
Acres 0.94
Property Description
Welcome to the lovely Cape style home situated on a tree-lined street, just minutes to Quashnet River State Forest and Mashpee Commons. The kitchen that opens into a spacious living room with cathedral ceiling, hardwood floors, and gas fireplace. Perfect for entertaining guests! A full bath and large first floor bedroom give you the flexibility of possible first floor living. Upstairs you will find another full bath and two front to back bedrooms. The downstairs basement area is partially finished and perfect for a game room, office or other recreational area. Situated on a beautiful corner lot with almost an acre of land, you will surely be ready to enjoy the good weather outside on the deck or puttering in the yard. Hot Water new 2015. Don't miss out. Make an appointment today!
Location
State MA
County Barnstable
Zoning R3
Direction Route 28 to Dover (Halfway between rotary and Redbrook)
Rooms
Basement Full, Partially Finished, Interior Entry, Bulkhead, Concrete
Primary Bedroom Level First
Interior
Heating Baseboard, Natural Gas
Cooling None
Flooring Wood, Carpet
Fireplaces Number 1
Appliance Range, Dishwasher, Microwave, Tank Water Heater
Exterior
Community Features Shopping, Golf, Medical Facility, Conservation Area, Highway Access, House of Worship, Public School
Waterfront Description Beach Front, Bay, Ocean, Beach Ownership(Public)
Roof Type Shingle
Total Parking Spaces 4
Garage No
Building
Lot Description Corner Lot, Cleared, Level
Foundation Concrete Perimeter
Sewer Private Sewer
Water Public
Architectural Style Cape
Read Less
Bought with Ryan Fregon • Keller Williams Realty
GET MORE INFORMATION



