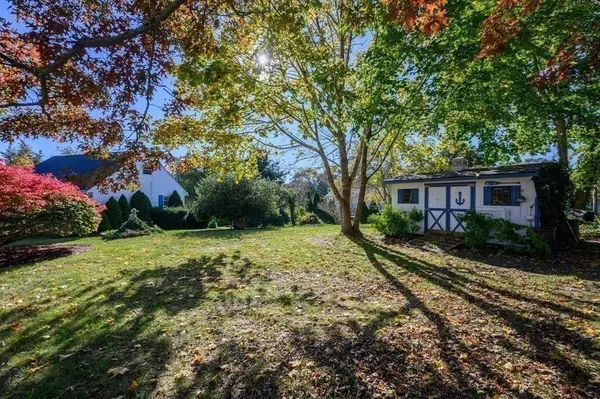For more information regarding the value of a property, please contact us for a free consultation.
906 Shore Rd Bourne, MA 02559
Want to know what your home might be worth? Contact us for a FREE valuation!

Our team is ready to help you sell your home for the highest possible price ASAP
Key Details
Sold Price $589,000
Property Type Single Family Home
Sub Type Single Family Residence
Listing Status Sold
Purchase Type For Sale
Square Footage 1,620 sqft
Price per Sqft $363
MLS Listing ID 72919482
Sold Date 01/21/22
Style Cape
Bedrooms 3
Full Baths 2
HOA Y/N false
Year Built 1972
Annual Tax Amount $3,680
Tax Year 2021
Lot Size 0.530 Acres
Acres 0.53
Property Description
NEW PRICE! Many memories are waiting to be made in this charming Cape style home on scenic Shore Rd.. Conveniently located nearby Hen's Cove Beach, boat ramp and Pocasset village eateries. Enjoy entertaining in the open kitchen/dining area. Watch the big game in the sunny family room cozy by the gas fireplace. Read a good book in the living room by the large bay window. 1st floor bedroom and full bath complete the main level. Two bedrooms and full bath upstairs for family and guests. Unfinished walk out basement and garage. Some features are low maintenance vinyl siding, hardwood floors, New carpeting upstairs, freshly painted interior and a New roof! Delight in backyard barbeques, games and dancing on the brick patio. Wander through the pastoral half acre yard and feel your cares fall away. Imagine the possibilities, gardens, detached garage or maybe a pool? Just minutes from Pocasset Golf Club, Chart Room, Kingman Marina, Bassetts Island and the Bourne bridge.
Location
State MA
County Barnstable
Zoning R40
Direction Barlow's Landing Rd, left on Shore Rd, #906 on the right.
Rooms
Family Room Flooring - Wood, Exterior Access
Basement Full, Walk-Out Access, Unfinished
Primary Bedroom Level First
Dining Room Flooring - Hardwood
Kitchen Flooring - Hardwood, Kitchen Island, Open Floorplan
Interior
Interior Features Internet Available - DSL
Heating Forced Air, Natural Gas
Cooling Window Unit(s)
Flooring Wood, Tile, Carpet
Fireplaces Number 1
Fireplaces Type Family Room, Living Room
Appliance Range, Dishwasher, Microwave, Refrigerator, Washer, Dryer, Gas Water Heater, Utility Connections for Electric Oven, Utility Connections for Electric Dryer
Laundry In Basement, Washer Hookup
Exterior
Exterior Feature Rain Gutters, Storage
Garage Spaces 1.0
Community Features Shopping, Tennis Court(s), Walk/Jog Trails, Golf, Conservation Area, Highway Access, House of Worship, Marina
Utilities Available for Electric Oven, for Electric Dryer, Washer Hookup
Waterfront Description Beach Front, Ocean, 1/10 to 3/10 To Beach, Beach Ownership(Public)
Roof Type Shingle
Total Parking Spaces 4
Garage Yes
Building
Lot Description Gentle Sloping
Foundation Concrete Perimeter
Sewer Private Sewer
Water Public
Architectural Style Cape
Schools
High Schools Bourne Hs
Others
Senior Community false
Read Less
Bought with Gena Gomes • Redfin Corp.
GET MORE INFORMATION



