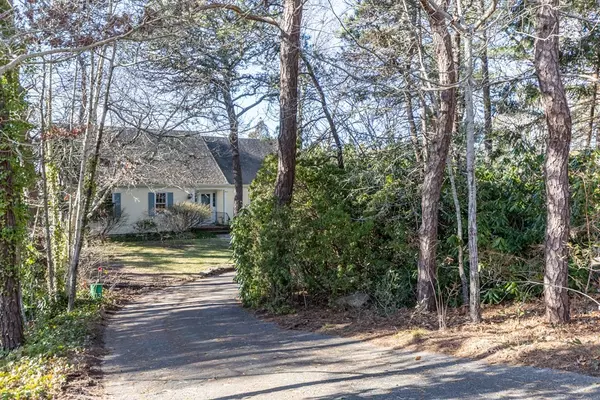For more information regarding the value of a property, please contact us for a free consultation.
73 Bellamy Ln Chatham, MA 02650
Want to know what your home might be worth? Contact us for a FREE valuation!

Our team is ready to help you sell your home for the highest possible price ASAP
Key Details
Sold Price $1,450,000
Property Type Single Family Home
Sub Type Single Family Residence
Listing Status Sold
Purchase Type For Sale
Square Footage 2,793 sqft
Price per Sqft $519
Subdivision Cannon Hill
MLS Listing ID 72928541
Sold Date 01/21/22
Style Cape
Bedrooms 6
Full Baths 3
HOA Y/N true
Year Built 1971
Annual Tax Amount $5,077
Tax Year 2022
Lot Size 1.040 Acres
Acres 1.04
Property Description
Within the beautiful Cannon Hill Association, lies this 6 bedroom/3 full bath home, with 2700+ sq/ft surrounded by over an acre of land. Entering through the front door into the foyer, the large, fireplaced living room greets you. Work your way down the hall to the kitchen and adjacent dining area with sliders, and out to the ample deck which overlooks the backyard. Around the corner is a family room, which could also double as a dining room. Further down the hall on the first floor, are 3 bedrooms and a shared full bath. The primary bedroom has direct access to the shared full bath. On the second floor you will find 3 large bedrooms, as well as a shared full bath. In the walkout basement, you will find a nicely finished area, a full bath, and plenty of unfinished space available for storage. Private, deeded beach on Bassing Harbor just 2/10 mile away. Also, access to a private mooring field.
Location
State MA
County Barnstable
Area North Chatham
Zoning R40
Direction Rt 28 to Stony Hill Rd to Kendrick Rd, left on Crescent Rd, right on Widah, left on Bellamy Ln.
Rooms
Basement Full, Walk-Out Access, Interior Entry
Primary Bedroom Level First
Dining Room Flooring - Wood
Kitchen Flooring - Vinyl, Dining Area, Countertops - Stone/Granite/Solid, Deck - Exterior
Interior
Interior Features Home Office
Heating Baseboard, Oil
Cooling None
Flooring Wood, Tile, Carpet
Fireplaces Number 1
Fireplaces Type Living Room
Appliance Oven, Dishwasher, Countertop Range, Refrigerator, Tank Water Heater, Utility Connections for Gas Range, Utility Connections for Electric Oven, Utility Connections for Electric Dryer
Laundry Washer Hookup
Exterior
Garage Spaces 2.0
Community Features Marina
Utilities Available for Gas Range, for Electric Oven, for Electric Dryer, Washer Hookup
Waterfront Description Beach Front, Bay, 1/10 to 3/10 To Beach, Beach Ownership(Private,Association,Deeded Rights)
Total Parking Spaces 2
Garage Yes
Building
Lot Description Wooded, Gentle Sloping
Foundation Concrete Perimeter, Other
Sewer Private Sewer
Water Public
Architectural Style Cape
Others
Senior Community false
Read Less
Bought with Non Member • Non Member Office
GET MORE INFORMATION



