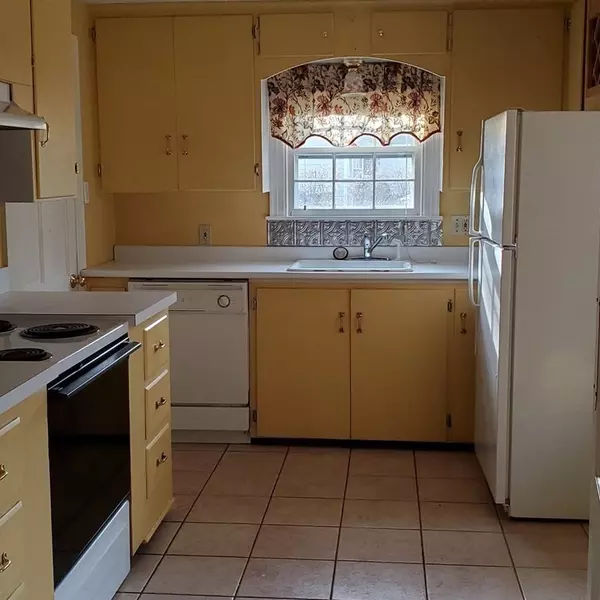For more information regarding the value of a property, please contact us for a free consultation.
21 Sabin Springfield, MA 01151
Want to know what your home might be worth? Contact us for a FREE valuation!

Our team is ready to help you sell your home for the highest possible price ASAP
Key Details
Sold Price $215,000
Property Type Single Family Home
Sub Type Single Family Residence
Listing Status Sold
Purchase Type For Sale
Square Footage 935 sqft
Price per Sqft $229
Subdivision Indian Orchard
MLS Listing ID 72928018
Sold Date 01/20/22
Style Cape
Bedrooms 2
Full Baths 1
Year Built 1941
Annual Tax Amount $3,109
Tax Year 2021
Lot Size 0.290 Acres
Acres 0.29
Property Description
Classic Cape on a quiet street. Come see this well loved home with hardwood floors throughout, walk-up attic, and eat-in kitchen. The front entry offers a vestibule with closet for guests while the side entry offers easy access to the kitchen and basement. The eat-in kitchen offers classic built-ins for extra storage and an easy to care for tile floor. There is large living room with fireplace that leads to a lovely three season porch. The walk up attic offers a variety of options for the creative home owner or just extra storage. The basement offers separate rooms for laundry, lots of storage as well as a partially finished, heated area with carpeting that would be great for a gym or play area. The large back yard offers plenty of space for entertaining. This cozy cape could be the perfect home for a young family or someone looking to downsize.
Location
State MA
County Hampden
Zoning R1
Direction Use GPS
Rooms
Basement Full, Partially Finished, Concrete
Primary Bedroom Level First
Kitchen Closet/Cabinets - Custom Built, Flooring - Vinyl, Dining Area
Interior
Interior Features Sun Room
Heating Forced Air, Electric Baseboard, Oil
Cooling Central Air
Flooring Vinyl, Hardwood
Fireplaces Number 1
Fireplaces Type Living Room
Appliance Range, Dishwasher, Disposal, Refrigerator, Electric Water Heater, Utility Connections for Electric Range, Utility Connections for Electric Oven, Utility Connections for Electric Dryer
Laundry Washer Hookup
Exterior
Exterior Feature Storage
Garage Spaces 1.0
Community Features Public Transportation, Shopping
Utilities Available for Electric Range, for Electric Oven, for Electric Dryer, Washer Hookup
Roof Type Shingle
Total Parking Spaces 2
Garage Yes
Building
Lot Description Level
Foundation Block
Sewer Public Sewer
Water Public
Others
Acceptable Financing Seller W/Participate
Listing Terms Seller W/Participate
Read Less
Bought with Brooke Group Real Estate • eXp Realty
GET MORE INFORMATION



