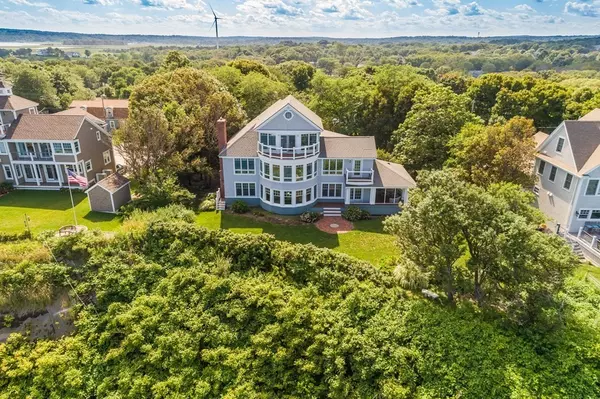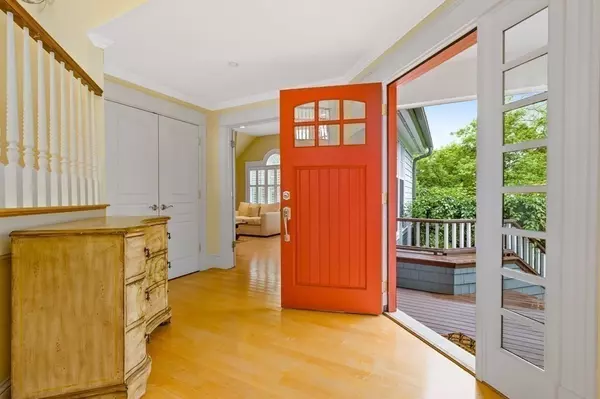For more information regarding the value of a property, please contact us for a free consultation.
79 Gilson Rd Scituate, MA 02066
Want to know what your home might be worth? Contact us for a FREE valuation!

Our team is ready to help you sell your home for the highest possible price ASAP
Key Details
Sold Price $2,785,000
Property Type Single Family Home
Sub Type Single Family Residence
Listing Status Sold
Purchase Type For Sale
Square Footage 5,477 sqft
Price per Sqft $508
Subdivision Third Cliff
MLS Listing ID 72890376
Sold Date 01/18/22
Style Shingle
Bedrooms 4
Full Baths 4
Half Baths 1
HOA Y/N false
Year Built 2004
Annual Tax Amount $33,628
Tax Year 2021
Lot Size 0.310 Acres
Acres 0.31
Property Description
LIFESTYLE! A rare offering on Scituate's coveted Third Cliff. Spend your days enjoying the sunrise, watching boats coming and going and listening to the lull of the waves against the shore. This sophisticated home offers a unique combination of private water frontage, well-proportioned rooms, and multiple living areas. Set on an elevated lot, the impressive layout captures unobstructed ocean views from nearly every room. Four levels of grand living. The amenities are endless! A SMART HOME with NEW GENERATOR, sunlit rooms with floor to ceiling windows, a gourmet kitchen, home office, primary bedroom suite with a private deck as well as a screened-in porch and a cozy den with a natural stone fireplace. The top floor is a spacious fireplaced room with an expansive balcony to enjoy the unsurpassed panoramic ocean views. The perfect venue for entertaining family and friends. Vacation year round in this exceptional setting located within a mile of the Harbor, Peggotty Beach & the Spit.
Location
State MA
County Plymouth
Area Third Cliff
Zoning Res
Direction Kent St. to Gilson Rd.
Rooms
Family Room Cathedral Ceiling(s), Flooring - Hardwood, Window(s) - Picture, Recessed Lighting
Basement Full, Partially Finished, Interior Entry, Garage Access
Primary Bedroom Level Second
Dining Room Flooring - Hardwood
Kitchen Flooring - Hardwood, Countertops - Stone/Granite/Solid, Kitchen Island, Wet Bar, Exterior Access, Recessed Lighting, Stainless Steel Appliances, Wine Chiller, Gas Stove
Interior
Interior Features Recessed Lighting, Bathroom - Full, Office, Sitting Room, Exercise Room, Bathroom, Central Vacuum
Heating Forced Air, Natural Gas
Cooling Central Air
Flooring Tile, Carpet, Hardwood, Flooring - Hardwood
Fireplaces Number 3
Fireplaces Type Living Room, Master Bedroom
Appliance Range, Oven, Dishwasher, Refrigerator, Washer, Dryer, Wine Refrigerator, Gas Water Heater, Utility Connections for Gas Range, Utility Connections for Electric Dryer
Laundry Flooring - Stone/Ceramic Tile, Electric Dryer Hookup, Washer Hookup, Second Floor
Exterior
Exterior Feature Balcony, Sprinkler System
Garage Spaces 2.0
Community Features Public Transportation, Shopping, Pool, Tennis Court(s), Park, Walk/Jog Trails, Stable(s), Golf, Medical Facility, Laundromat, Bike Path, House of Worship, Marina, Private School, Public School, T-Station
Utilities Available for Gas Range, for Electric Dryer, Washer Hookup, Generator Connection
Waterfront Description Waterfront, Beach Front, Ocean, Beach Access, Ocean, River, Walk to, 1/10 to 3/10 To Beach
View Y/N Yes
View Scenic View(s)
Roof Type Shingle
Total Parking Spaces 4
Garage Yes
Building
Foundation Concrete Perimeter
Sewer Public Sewer
Water Public
Schools
Elementary Schools Jenkins
Middle Schools Gates
High Schools Shs
Others
Senior Community false
Read Less
Bought with Barbara Alavi • William Raveis R.E. & Home Services
GET MORE INFORMATION



