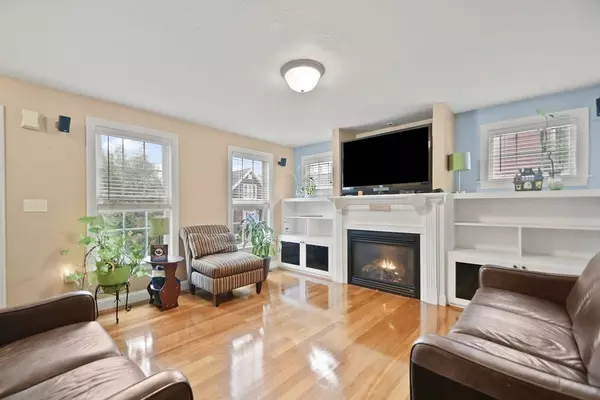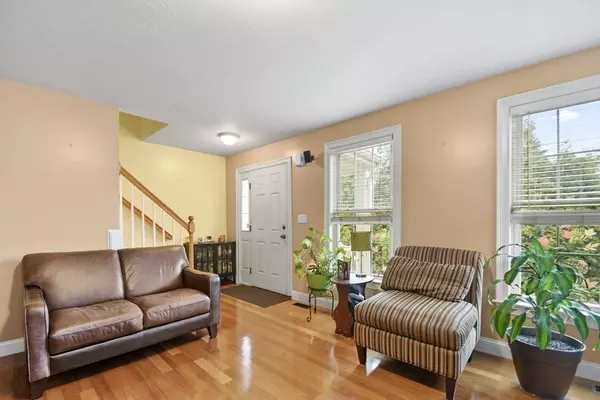For more information regarding the value of a property, please contact us for a free consultation.
10 Dacy St #10 Boston, MA 02136
Want to know what your home might be worth? Contact us for a FREE valuation!

Our team is ready to help you sell your home for the highest possible price ASAP
Key Details
Sold Price $553,000
Property Type Condo
Sub Type Condominium
Listing Status Sold
Purchase Type For Sale
Square Footage 1,703 sqft
Price per Sqft $324
MLS Listing ID 72925663
Sold Date 01/14/22
Bedrooms 3
Full Baths 2
Half Baths 2
HOA Fees $250/mo
HOA Y/N true
Year Built 2004
Annual Tax Amount $4,330
Tax Year 2021
Lot Size 2,178 Sqft
Acres 0.05
Property Description
Turn-key townhouse tucked in a terrific Hyde Park neighborhood! Welcome home to this modern townhome built in 2004 which features a wonderful and dynamic floor plan. Main level is equipped w/ living room,kitchen, and dining area perfect for entertaining. The living room is equipped with built-in surround sound,need I say more. As you walk through the living room you will notice recessed lighting,gleaming hardwood floors,stainless steel appliances, a center island, and tons of counterspace. There is a half bath as well because in this home every floor has a bath! Located off the kitchen is access to the exterior where you will find your two deeded parking spaces. The lower level features a large family room with a half bath because every floor in this home is functional. Two wonderful bedrooms and a full bath on the 2nd level. On the penthouse level you have a master bedroom w/en suite bath. Three MBTA commuter rail stops are nearby for your commuting needs! OFFER ACCEPTED.
Location
State MA
County Suffolk
Area Hyde Park
Zoning CD
Direction While traveling on Hyde Park Avenue towards Readville take a right.
Rooms
Family Room Bathroom - Half, Closet, Flooring - Laminate, Exterior Access, Recessed Lighting, Lighting - Overhead
Primary Bedroom Level Third
Dining Room Bathroom - Half, Closet, Flooring - Hardwood, Window(s) - Bay/Bow/Box, Balcony - Exterior, Cable Hookup, Exterior Access, High Speed Internet Hookup, Recessed Lighting, Lighting - Overhead
Kitchen Closet, Flooring - Hardwood, Window(s) - Bay/Bow/Box, Balcony - Exterior, Pantry, Countertops - Stone/Granite/Solid, Kitchen Island, Exterior Access, Open Floorplan, Recessed Lighting, Lighting - Pendant, Lighting - Overhead
Interior
Interior Features Central Vacuum, High Speed Internet
Heating Central, Forced Air, Natural Gas
Cooling Central Air
Flooring Laminate, Hardwood
Fireplaces Number 2
Fireplaces Type Family Room, Living Room
Appliance Range, Dishwasher, Disposal, Microwave, Refrigerator, Washer, Dryer, Gas Water Heater, Utility Connections for Electric Dryer
Laundry Pantry, Electric Dryer Hookup, Washer Hookup, Second Floor, In Unit
Exterior
Exterior Feature Garden, Rain Gutters
Community Features Public Transportation, Shopping, Park, Walk/Jog Trails, Golf, Medical Facility, Laundromat, Bike Path, Conservation Area, Highway Access, House of Worship, Public School, T-Station
Utilities Available for Electric Dryer, Washer Hookup
Roof Type Shingle
Total Parking Spaces 2
Garage No
Building
Story 4
Sewer Public Sewer
Water Public
Others
Pets Allowed Yes
Read Less
Bought with Preston Hall • Keller Williams Realty
GET MORE INFORMATION




