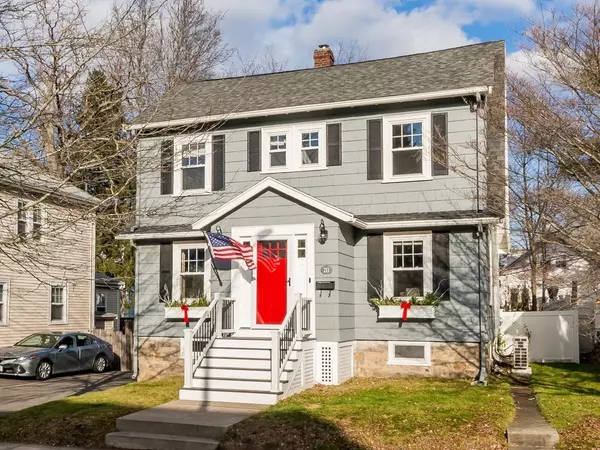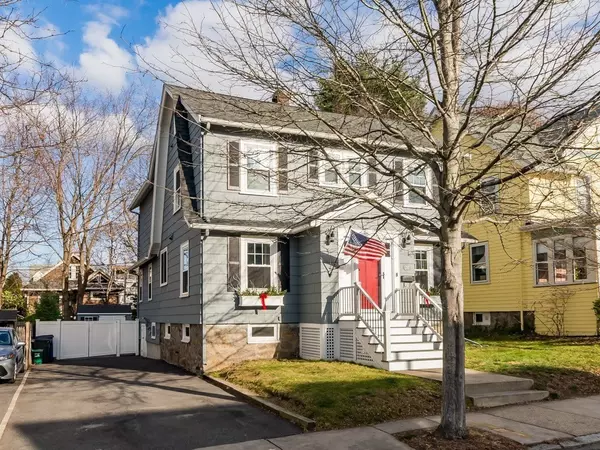For more information regarding the value of a property, please contact us for a free consultation.
211 Maple Street Boston, MA 02132
Want to know what your home might be worth? Contact us for a FREE valuation!

Our team is ready to help you sell your home for the highest possible price ASAP
Key Details
Sold Price $916,000
Property Type Single Family Home
Sub Type Single Family Residence
Listing Status Sold
Purchase Type For Sale
Square Footage 1,768 sqft
Price per Sqft $518
MLS Listing ID 72924180
Sold Date 01/14/22
Style Colonial
Bedrooms 3
Full Baths 1
Half Baths 1
HOA Y/N false
Year Built 1914
Annual Tax Amount $4,579
Tax Year 2021
Lot Size 4,791 Sqft
Acres 0.11
Property Description
Impeccably maintained colonial home in one of West Roxbury’s most desirable neighborhoods! Situated on attractively landscaped lot featuring a private fenced in backyard w/ patio area & storage shed. This special property offers period details throughout while having undergone many thoughtful updates & renovations for today’s living. Remodeled kitchen w/ tiled backsplash, breakfast bar, quartz countertops & SS appliances. Bright/airy family room leads to ½ bath & slider overlooking back deck. Spacious living room & formal dining room complete the 1st floor. Upstairs offers stylishly renovated full bath & three nicely sized bedrooms including master w/ cathedral ceiling & two closets. Fully finished bonus room in basement along w/ storage & utility area. Other highlights include updated windows, hi-efficiency heat/hot water tankless system & newly installed mini-splits for AC. In prime location close to Millennium Park, Hynes Field, Centre Street’s restaurants/shops & the commuter rail!
Location
State MA
County Suffolk
Area West Roxbury
Zoning 1F-6000
Direction Corey Street to Maple Street or Weld Street to Maple Street
Rooms
Family Room Flooring - Hardwood, Balcony / Deck, Slider
Basement Partially Finished
Primary Bedroom Level Second
Dining Room Flooring - Hardwood
Kitchen Flooring - Hardwood, Countertops - Stone/Granite/Solid, Breakfast Bar / Nook
Interior
Interior Features Bonus Room
Heating Steam, Natural Gas
Cooling Ductless
Flooring Tile, Hardwood, Flooring - Laminate
Fireplaces Number 1
Appliance Range, Dishwasher, Disposal, Microwave, Refrigerator, Washer, Dryer, Gas Water Heater, Utility Connections for Gas Range
Laundry In Basement
Exterior
Exterior Feature Rain Gutters, Storage, Sprinkler System
Fence Fenced/Enclosed
Community Features Public Transportation, Shopping, Park, Walk/Jog Trails, Medical Facility, Conservation Area, House of Worship, Private School, Public School, T-Station
Utilities Available for Gas Range
Roof Type Shingle
Total Parking Spaces 2
Garage No
Building
Lot Description Level
Foundation Concrete Perimeter, Stone
Sewer Public Sewer
Water Public
Others
Acceptable Financing Contract
Listing Terms Contract
Read Less
Bought with Michael R. Cohen • Keller Williams Realty
GET MORE INFORMATION




