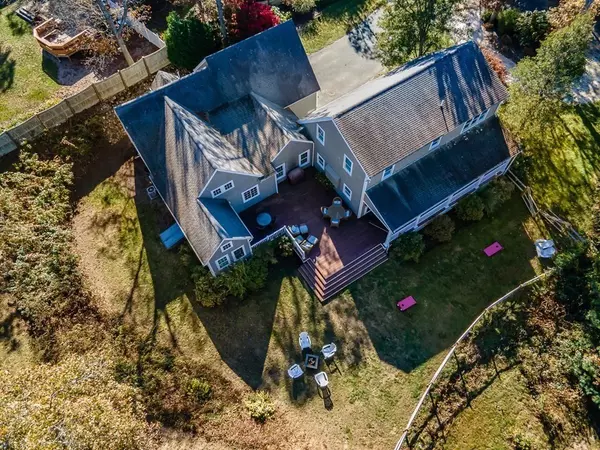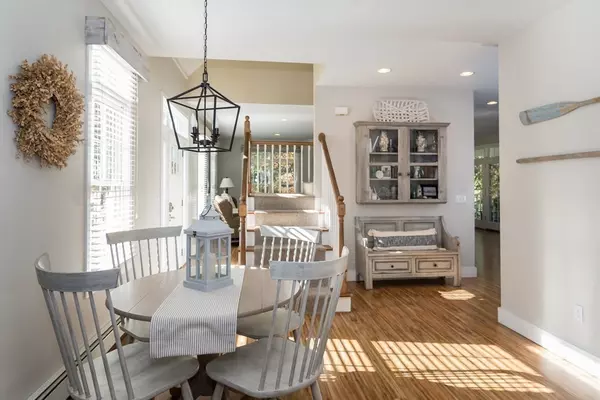For more information regarding the value of a property, please contact us for a free consultation.
5 Windmill Rd Bourne, MA 02532
Want to know what your home might be worth? Contact us for a FREE valuation!

Our team is ready to help you sell your home for the highest possible price ASAP
Key Details
Sold Price $1,150,000
Property Type Single Family Home
Sub Type Single Family Residence
Listing Status Sold
Purchase Type For Sale
Square Footage 3,830 sqft
Price per Sqft $300
MLS Listing ID 72918296
Sold Date 01/14/22
Style Colonial, Contemporary
Bedrooms 4
Full Baths 3
Half Baths 2
HOA Y/N false
Year Built 2001
Annual Tax Amount $7,251
Tax Year 2021
Lot Size 0.890 Acres
Acres 0.89
Property Description
Picture perfect Custom Contemporary home with in-law suite smartly situated on a double lot that has views of Buttermilk Bay; this tranquil property, though close to many amenities, offers privacy in a quiet neighborhood with beach access. This spacious home has an incredible open flow on the first level illuminated by oversized windows with transoms and lovely French doors to the outdoor living space. A chef's kitchen with granite and double oven is ideal for entertaining. High ceilings and beautiful coastal colors radiate in natural light throughout. The second level has three bedrooms, full bath and ensuite bath in the primary bedroom. Additional living space in the partially finished basement. A farmers porch frames the back of the home and connects to an outdoor deck area perfect for movie or game nights in season. The In-law suite has a cathedral dining area, gas fireplace, custom kitchen with granite and a first floor ensuite bedroom and a bonus loft area. Oversized 2 car garage
Location
State MA
County Barnstable
Area Buzzards Bay
Zoning 101
Direction St. Margarets to L on Puritan, R on Crow's Nest, left on Sleepy Hollow, R on Windmill.
Rooms
Family Room French Doors, Cable Hookup, Open Floorplan
Basement Full, Partially Finished, Interior Entry
Primary Bedroom Level Second
Dining Room Bathroom - Half, French Doors, Open Floorplan, Lighting - Pendant
Kitchen Window(s) - Picture, Pantry, Countertops - Stone/Granite/Solid, Kitchen Island, Exterior Access, Open Floorplan, Recessed Lighting
Interior
Interior Features Bathroom
Heating Central, Natural Gas
Cooling Central Air, Window Unit(s)
Flooring Tile, Carpet, Laminate
Fireplaces Number 2
Fireplaces Type Family Room, Living Room
Appliance Microwave, Countertop Range, Refrigerator, Washer, Dryer, Gas Water Heater, Utility Connections for Gas Range, Utility Connections for Gas Oven
Exterior
Exterior Feature Rain Gutters
Garage Spaces 2.0
Fence Fenced/Enclosed, Fenced
Community Features Walk/Jog Trails, Golf, Bike Path, Conservation Area, Highway Access, House of Worship, Marina
Utilities Available for Gas Range, for Gas Oven
Waterfront Description Beach Front, Bay, Ocean, Walk to, 1/10 to 3/10 To Beach, Beach Ownership(Public)
View Y/N Yes
View Scenic View(s)
Roof Type Shingle
Total Parking Spaces 6
Garage Yes
Building
Lot Description Wooded, Cleared, Gentle Sloping, Level
Foundation Concrete Perimeter
Sewer Private Sewer
Water Public
Architectural Style Colonial, Contemporary
Read Less
Bought with Mari Sennott • Today Real Estate, Inc.
GET MORE INFORMATION



