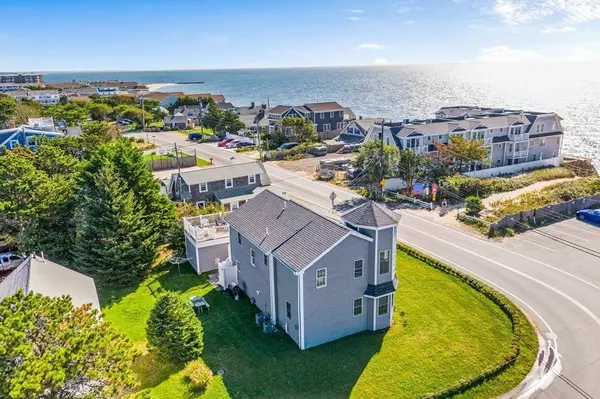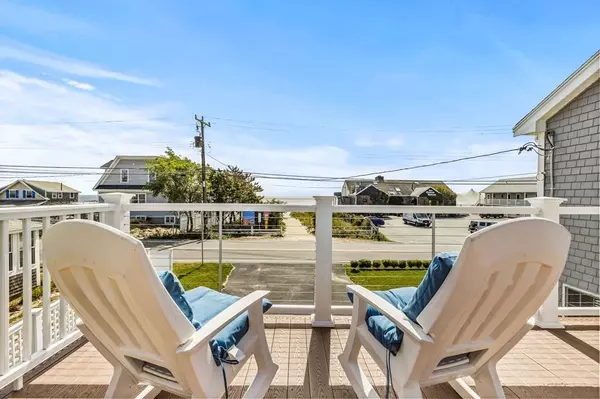For more information regarding the value of a property, please contact us for a free consultation.
2 Chase Ave. Dennis, MA 02639
Want to know what your home might be worth? Contact us for a FREE valuation!

Our team is ready to help you sell your home for the highest possible price ASAP
Key Details
Sold Price $1,200,000
Property Type Single Family Home
Sub Type Single Family Residence
Listing Status Sold
Purchase Type For Sale
Square Footage 1,984 sqft
Price per Sqft $604
MLS Listing ID 72901058
Sold Date 01/14/22
Style Colonial
Bedrooms 4
Full Baths 2
Half Baths 1
HOA Y/N false
Year Built 2019
Annual Tax Amount $3,071
Tax Year 2021
Lot Size 6,534 Sqft
Acres 0.15
Property Description
LOCATION, LOCATION, LOCATION! Breathtaking Nantucket Sound water views right from your home! Imagine, a kitchen flowing to the dining room w/windows to gaze upon the Ocean. Kitchen w/quartz countertops, stove. dishwasher, micro, SS refrigerator and decorative Wainscoting. First floor open floor plan flows into a large front to back living room with gas FP, recess lights, and many more breathtaking water views. Beautiful hardwood floors throughout home. Second floor you will find a master suite, with a sitting area w/ocean views, and a luxurious full bath. Stroll down the hall passing by 3 additional bedrooms, and an additional full bath for your large family or overnight guests. At the end of the hall walk out onto a large rooftop deck overlooking the Ocean for all of your outside entertaining or enjoy a peaceful morning coffee at sunrise. Year round living at its finest with only steps to the Beach or add this amazing property to your Investment portfolio!
Location
State MA
County Barnstable
Area Dennis Port
Zoning R
Direction Take Route 28 to Depot St to 2 Chase Ave.
Rooms
Primary Bedroom Level Second
Dining Room Flooring - Hardwood, Open Floorplan, Lighting - Overhead
Kitchen Flooring - Hardwood, Countertops - Stone/Granite/Solid, Kitchen Island, Breakfast Bar / Nook, Open Floorplan, Recessed Lighting, Wainscoting, Lighting - Pendant, Lighting - Overhead, Beadboard
Interior
Interior Features Internet Available - Unknown
Heating Forced Air, Natural Gas
Cooling Central Air
Flooring Tile, Hardwood
Fireplaces Number 1
Fireplaces Type Living Room
Appliance Range, Dishwasher, Microwave, Refrigerator, Washer, Dryer, Gas Water Heater, Utility Connections for Electric Range, Utility Connections for Electric Oven, Utility Connections for Electric Dryer
Laundry Electric Dryer Hookup, Washer Hookup, Lighting - Overhead, Second Floor
Exterior
Exterior Feature Rain Gutters, Outdoor Shower
Garage Spaces 1.0
Community Features Shopping, Park, Walk/Jog Trails, Bike Path, Marina
Utilities Available for Electric Range, for Electric Oven, for Electric Dryer, Washer Hookup
Waterfront Description Beach Front, Ocean, Walk to, 0 to 1/10 Mile To Beach, Beach Ownership(Public)
View Y/N Yes
View Scenic View(s)
Roof Type Shingle
Total Parking Spaces 4
Garage Yes
Building
Lot Description Corner Lot, Level
Foundation Concrete Perimeter
Sewer Private Sewer
Water Public
Architectural Style Colonial
Others
Senior Community false
Read Less
Bought with Livingston Group • Compass
GET MORE INFORMATION



