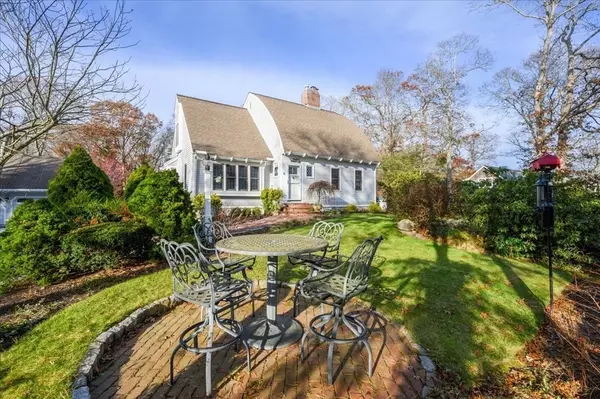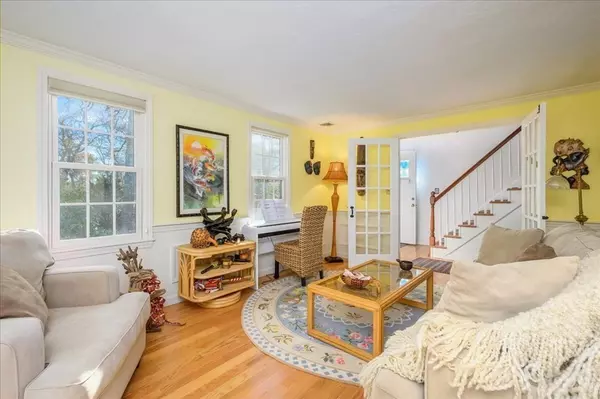For more information regarding the value of a property, please contact us for a free consultation.
4 Faunce Mountain Rd Sandwich, MA 02563
Want to know what your home might be worth? Contact us for a FREE valuation!

Our team is ready to help you sell your home for the highest possible price ASAP
Key Details
Sold Price $890,000
Property Type Single Family Home
Sub Type Single Family Residence
Listing Status Sold
Purchase Type For Sale
Square Footage 2,036 sqft
Price per Sqft $437
MLS Listing ID 72925006
Sold Date 01/14/22
Style Cape
Bedrooms 3
Full Baths 2
Half Baths 1
Year Built 1979
Annual Tax Amount $7,576
Tax Year 2021
Lot Size 0.890 Acres
Acres 0.89
Property Description
Sandwich Village location for this charming Bow Roof Cape - close to walking trails, conservation, Main Street, library, shops, restaurants. Inviting curb appeal, professional landscaping, stone walls, shell driveway and brick walkway. Outside and inside show pride in ownership in every detail. The kitchen has been recently renovated with lots of cabinets, center island and granite counters. The separate dining room is filled with natural light. Gathering spaces include living room, family room with gas fireplace which opens to sunroom (added 1986) with sliders to pergola covered deck. Upstairs are three bedrooms and full updated bath. The lower level walkout has two finished rooms and full bath - perfect for guests, a gym or home office. The two car garage is detached (built 1985). The 16x32 in-ground pool (installed in 2003) is surrounded by cedar fencing from Walpole Woodworkers. The backyard is private and abuts the State Forest. Truly special property!
Location
State MA
County Barnstable
Area Sandwich (Village)
Zoning R-1
Direction Route 130 to Pine Street to Morgan Trail to Faunce Mt
Rooms
Family Room Flooring - Wood, French Doors
Basement Full, Partially Finished, Walk-Out Access
Primary Bedroom Level Second
Dining Room Flooring - Wood
Kitchen Flooring - Wood, Countertops - Stone/Granite/Solid, Kitchen Island, Cabinets - Upgraded, Exterior Access, Recessed Lighting
Interior
Interior Features Cathedral Ceiling(s), Slider, Sun Room, Home Office
Heating Baseboard, Natural Gas
Cooling Central Air, Ductless
Flooring Wood, Tile, Flooring - Wood, Flooring - Stone/Ceramic Tile
Fireplaces Number 1
Fireplaces Type Family Room
Appliance Range, Dishwasher, Microwave, Refrigerator, Gas Water Heater
Laundry In Basement
Exterior
Exterior Feature Storage, Stone Wall
Garage Spaces 2.0
Pool In Ground
Community Features Shopping, Walk/Jog Trails, Bike Path, Conservation Area, Marina
Roof Type Shingle
Total Parking Spaces 2
Garage Yes
Private Pool true
Building
Lot Description Other
Foundation Concrete Perimeter
Sewer Inspection Required for Sale, Private Sewer
Water Public
Architectural Style Cape
Read Less
Bought with The Kenny-Heisler Team • Kinlin Grover Compass
GET MORE INFORMATION



