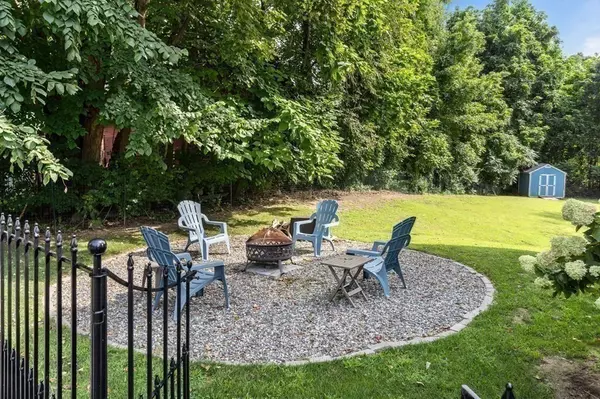For more information regarding the value of a property, please contact us for a free consultation.
7 Liberty Street #B Merrimac, MA 01860
Want to know what your home might be worth? Contact us for a FREE valuation!

Our team is ready to help you sell your home for the highest possible price ASAP
Key Details
Sold Price $425,000
Property Type Single Family Home
Sub Type Condex
Listing Status Sold
Purchase Type For Sale
Square Footage 1,700 sqft
Price per Sqft $250
MLS Listing ID 72890813
Sold Date 01/14/22
Bedrooms 2
Full Baths 1
Half Baths 1
HOA Y/N false
Year Built 2011
Annual Tax Amount $4,448
Tax Year 2021
Lot Size 0.480 Acres
Acres 0.48
Property Description
Looking for space to grow. Come see this beautiful 1700+ square foot condex on sanctuary like lot. Large well kept super private yard on little traveled side street in the heart of Merrimac. Immaculately kept by original owner. Kitchen features beautiful granite counters and newly upgraded stainless steel appliances tons of cabinets, opens to large deck overlooking the gardens. Gorgeous fireplaced living room with gleaming oak floors. Second floor features two large bedrooms full bath and laundry with no shortage of closet space. The entire lower level is wonderfully finished with custom flooring, recessed lighting, giant closet and walks out to patio to spend time with nature on these meticulously kept grounds. Enjoy gathering with loved ones around the cozy firepit during crisp fall nights. No Condo fees. Easy access to commuter routes 495&95. Short distance to local beaches and the White Mountains. Part of the celebrated Pentucket and Whittier Regional School systems.
Location
State MA
County Essex
Zoning VR
Direction East Main Street to Liberty Street
Rooms
Family Room Closet/Cabinets - Custom Built, Exterior Access, Open Floorplan, Lighting - Overhead, Closet - Double
Primary Bedroom Level Second
Kitchen Bathroom - Half, Flooring - Hardwood, Dining Area, Countertops - Stone/Granite/Solid, Countertops - Upgraded, Kitchen Island, Deck - Exterior, Open Floorplan, Recessed Lighting, Gas Stove
Interior
Heating Forced Air, Natural Gas
Cooling Central Air
Flooring Hardwood
Fireplaces Number 1
Fireplaces Type Living Room
Appliance Range, Dishwasher, Microwave, Refrigerator, Washer, Dryer, Gas Water Heater
Laundry Second Floor
Exterior
Exterior Feature Garden
Fence Fenced
Community Features Public Transportation, Park, Walk/Jog Trails, Medical Facility, Bike Path
Roof Type Shingle
Total Parking Spaces 2
Garage No
Building
Story 3
Sewer Public Sewer
Water Public
Schools
Elementary Schools Sweet/Donaghue
Middle Schools Pentucket
High Schools Pentucket
Read Less
Bought with Home Sweet Home Team • Compass
GET MORE INFORMATION



