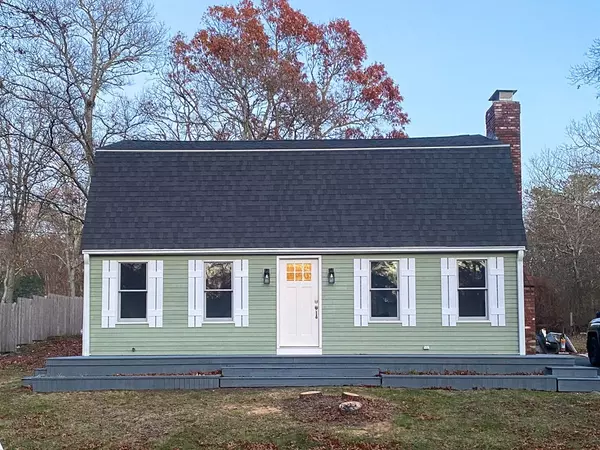For more information regarding the value of a property, please contact us for a free consultation.
555 Cotuit Rd Mashpee, MA 02649
Want to know what your home might be worth? Contact us for a FREE valuation!

Our team is ready to help you sell your home for the highest possible price ASAP
Key Details
Sold Price $520,000
Property Type Single Family Home
Sub Type Single Family Residence
Listing Status Sold
Purchase Type For Sale
Square Footage 1,498 sqft
Price per Sqft $347
MLS Listing ID 72923572
Sold Date 01/11/22
Style Colonial, Cape
Bedrooms 4
Full Baths 2
HOA Y/N false
Year Built 1975
Annual Tax Amount $2,601
Tax Year 2021
Lot Size 0.380 Acres
Acres 0.38
Property Description
Welcome to the Cape! Comfort and character was top consideration while remodeling this home from the custom made shutters, to the charm of original hardwood floors throughout much of the first floor. The newly updated kitchen boasts brand new cabinets and quartz countertops. Be the first to use the all new appliances as you listen to the crackling fire from your brick fireplace. Both full bathrooms have been fully updated. Upstairs has new wall to wall carpeting throughout. New furnace just installed. Full unfinished basement with potential to be finished. Outside proves to be just as enticing with a new roof, ample parking, above ground pool and spacious yard. Centrally located to your choice of beaches, dining and shopping, this is a must-see house that can't wait to be your home!
Location
State MA
County Barnstable
Zoning R5
Direction Rt 130 to Cotuit Road.
Rooms
Basement Full, Bulkhead, Concrete, Unfinished
Dining Room Flooring - Hardwood
Kitchen Flooring - Stone/Ceramic Tile, Countertops - Stone/Granite/Solid, Cabinets - Upgraded, Remodeled, Stainless Steel Appliances, Lighting - Pendant, Lighting - Overhead
Interior
Heating Central, Forced Air, Natural Gas
Cooling Central Air
Flooring Wood, Tile, Vinyl, Carpet, Hardwood
Fireplaces Number 1
Fireplaces Type Living Room
Appliance Range, Dishwasher, Microwave, Refrigerator, Range Hood, Gas Water Heater, Utility Connections for Electric Range, Utility Connections for Electric Dryer
Laundry Electric Dryer Hookup, Washer Hookup
Exterior
Exterior Feature Storage
Pool Above Ground
Community Features Pool
Utilities Available for Electric Range, for Electric Dryer, Washer Hookup
Waterfront Description Beach Front
Roof Type Shingle
Total Parking Spaces 6
Garage No
Private Pool true
Building
Foundation Concrete Perimeter
Sewer Private Sewer
Water Public
Architectural Style Colonial, Cape
Others
Senior Community false
Read Less
Bought with Patricia Lima • Marathon Real Estate LLC
GET MORE INFORMATION



