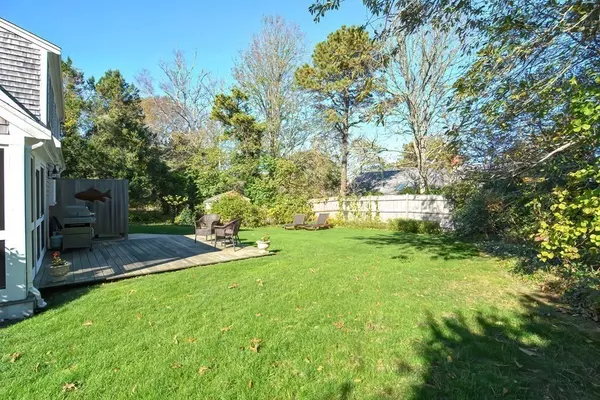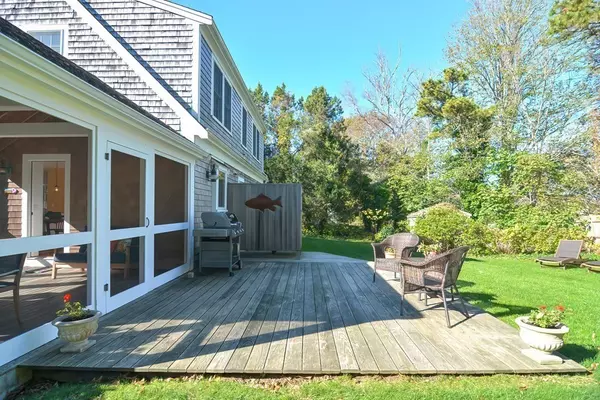For more information regarding the value of a property, please contact us for a free consultation.
486 Crowell Rd Chatham, MA 02650
Want to know what your home might be worth? Contact us for a FREE valuation!

Our team is ready to help you sell your home for the highest possible price ASAP
Key Details
Sold Price $770,000
Property Type Single Family Home
Sub Type Single Family Residence
Listing Status Sold
Purchase Type For Sale
Square Footage 1,260 sqft
Price per Sqft $611
MLS Listing ID 72917073
Sold Date 01/10/22
Style Cape
Bedrooms 3
Full Baths 2
HOA Y/N false
Year Built 1986
Annual Tax Amount $2,347
Tax Year 2022
Lot Size 10,018 Sqft
Acres 0.23
Property Description
Welcome to this comfortable updated shingled cottage surrounded within a beautifully landscaped garden of split-rail & privacy fences draped in pink & magenta Cabbage Roses, English Ivy and mature colorful plantings. Enter from the side into a large screened-in dining porch with deck and spacious outdoor shower beyond. Inside opens into a kitchen-dining area with a Viking 6-burner gas range, farmhouse sink, polished dark granite countertops and room for an extended dining table for endless entertaining. The separated living room allows for privacy including a first floor back bedroom with full bathroom. Up the skylit stairs are two large bedrooms with garden views and an elegant full bathroom with enclosed glass shower. With new central AC and a clean basement, this turnkey property is centrally located on the Cape's elbow, an easy stroll to town center, bike rail trail, tennis courts, conservation, beaches and a marina .. a truly tasteful home ready for your new year-round memories!
Location
State MA
County Barnstable
Zoning R40
Direction Rt28 East to Chatham, left at lights onto Crowell Rd opposite Chatham Village Market, #486 on right.
Rooms
Basement Full, Interior Entry, Bulkhead, Concrete, Unfinished
Primary Bedroom Level Second
Dining Room Closet/Cabinets - Custom Built, Flooring - Hardwood, Open Floorplan, Lighting - Pendant
Kitchen Flooring - Hardwood, Countertops - Stone/Granite/Solid, Exterior Access, Open Floorplan, Recessed Lighting, Stainless Steel Appliances, Gas Stove
Interior
Heating Central, Forced Air, Natural Gas
Cooling Central Air
Flooring Wood, Tile
Appliance Range, Dishwasher, Refrigerator, Freezer, Washer, Dryer, Gas Water Heater, Utility Connections for Gas Range, Utility Connections for Gas Oven, Utility Connections for Electric Dryer
Laundry In Basement
Exterior
Exterior Feature Storage, Professional Landscaping, Sprinkler System
Fence Invisible
Community Features Public Transportation, Shopping, Tennis Court(s), Walk/Jog Trails, Golf, Laundromat, Bike Path, Conservation Area, House of Worship, Marina, Public School
Utilities Available for Gas Range, for Gas Oven, for Electric Dryer
Waterfront Description Beach Front, Ocean, 1/2 to 1 Mile To Beach, Beach Ownership(Public)
Roof Type Shingle
Total Parking Spaces 4
Garage No
Building
Lot Description Level
Foundation Concrete Perimeter, Block
Sewer Private Sewer
Water Public
Architectural Style Cape
Others
Senior Community false
Acceptable Financing Contract
Listing Terms Contract
Read Less
Bought with Team Guthrie - Mabile • Berkshire Hathaway HomeServices Robert Paul Properties
GET MORE INFORMATION



