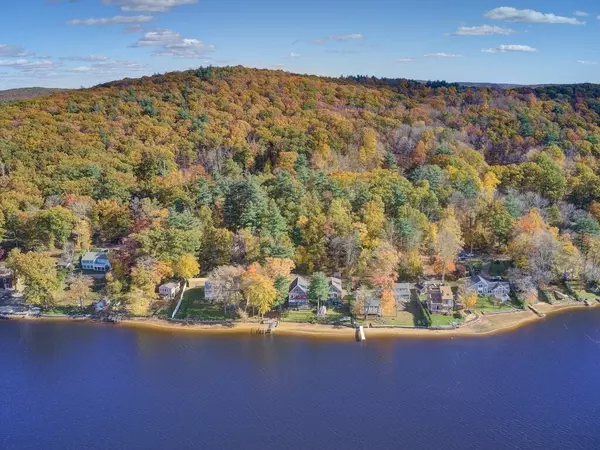For more information regarding the value of a property, please contact us for a free consultation.
27 Vinton Rd. Holland, MA 01521
Want to know what your home might be worth? Contact us for a FREE valuation!

Our team is ready to help you sell your home for the highest possible price ASAP
Key Details
Sold Price $520,000
Property Type Single Family Home
Sub Type Single Family Residence
Listing Status Sold
Purchase Type For Sale
Square Footage 1,382 sqft
Price per Sqft $376
MLS Listing ID 72915700
Sold Date 01/10/22
Style Cape
Bedrooms 2
Full Baths 2
HOA Fees $4/ann
HOA Y/N true
Year Built 2007
Annual Tax Amount $6,606
Tax Year 2022
Lot Size 0.370 Acres
Acres 0.37
Property Description
Waterfront! Back on market. This fully recreational, lakefront home awaits you! A Cape style home with main floor first bedroom and full bath leads to the back of the home, designed with windows to showcase the stunning overlook of Hamilton Reservoir. The open floor plan displays a kitchen / living room area with cathedral ceilings and stonewall wood fireplace for those cozy winter days. This 2007 constructed design is move-in-ready with a full walkout basement for you to add your own touches to the finish. Up the stairs; a landing space to leisure, including a second bedroom with a built-in cut out for additional views, storage closets and another full bathroom. Whole house fan helps cool you off during the warm summer days. Wrap around deck for your outside living entertainment and a flat yard to enjoy by the waterside. Vacation all year round or make it your seasonal home. So much to do locally and close to major routes for the commuter!
Location
State MA
County Hampden
Zoning R
Direction Mashapaug Rd. to Vinton Rd. #27 Down shared driveway to gray house.
Rooms
Basement Full, Walk-Out Access, Interior Entry, Concrete, Unfinished
Primary Bedroom Level Main
Kitchen Closet, Flooring - Laminate, Window(s) - Picture, Dining Area, Deck - Exterior, Exterior Access, Open Floorplan, Recessed Lighting
Interior
Heating Forced Air, Propane, Wood Stove, Leased Propane Tank
Cooling Other
Flooring Tile, Laminate
Fireplaces Number 1
Fireplaces Type Living Room
Appliance Range, Microwave, Refrigerator, Electric Water Heater, Utility Connections for Gas Range, Utility Connections for Electric Range, Utility Connections for Electric Dryer
Laundry First Floor, Washer Hookup
Exterior
Exterior Feature Professional Landscaping
Community Features Shopping, Walk/Jog Trails, Highway Access, House of Worship, Public School
Utilities Available for Gas Range, for Electric Range, for Electric Dryer, Washer Hookup
Waterfront Description Waterfront, Lake
View Y/N Yes
View Scenic View(s)
Roof Type Shingle
Total Parking Spaces 2
Garage No
Building
Lot Description Gentle Sloping
Foundation Concrete Perimeter
Sewer Private Sewer
Water Private
Architectural Style Cape
Schools
Elementary Schools Holland Elem.
Middle Schools Tantasqua
High Schools Tantasqua
Others
Acceptable Financing Contract
Listing Terms Contract
Read Less
Bought with Hannah Grutchfield Meyer • North To South Results
GET MORE INFORMATION



