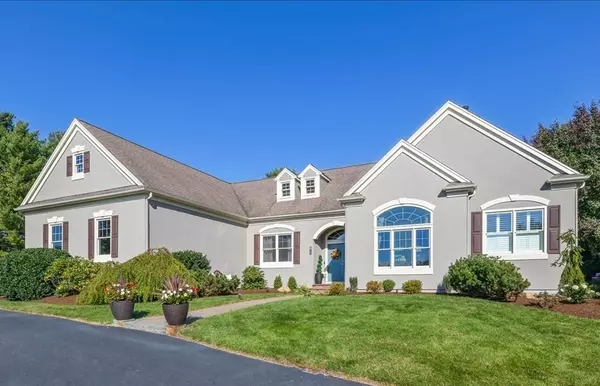For more information regarding the value of a property, please contact us for a free consultation.
186 Country Club Way Kingston, MA 02364
Want to know what your home might be worth? Contact us for a FREE valuation!

Our team is ready to help you sell your home for the highest possible price ASAP
Key Details
Sold Price $1,150,000
Property Type Single Family Home
Sub Type Single Family Residence
Listing Status Sold
Purchase Type For Sale
Square Footage 6,000 sqft
Price per Sqft $191
MLS Listing ID 72910440
Sold Date 01/10/22
Style Contemporary
Bedrooms 4
Full Baths 3
Half Baths 1
Year Built 1999
Annual Tax Amount $10,842
Tax Year 2021
Lot Size 0.970 Acres
Acres 0.97
Property Description
BIG, BOLD, BRIGHT and BEAUTIFUL CONTEMPORARY at INDIAN POND ESTATES. Over looking the 5th Tee-signature hole and having all main living space on one floor make this Contemporary a one of a kind offering. Recently renovated and boasting an open floor plan that creates a natural flow of light throughout, this home is perfect for entertaining. Imagine a family gathering overlooking a golf course.... Open kitchen w/center island, wainscoting, crown molding, high ceilings, private library, two fire places, built-ins, a master en-suite w/two walk-in closets and gorgeous master bath make this home a stunner. Lower level is a full walk out with home gym, media room, gaming area w/full bath, could be a suitable area for an in-law. Separate laundry and mud room lead to a huge 3 car garage. Bonus room on second floor is prepped and ready for your finishing touches, plans in hand. As an added bonus, boiler and water heater are new, 6 bedroom septic. Don't miss this one, it's perfect.
Location
State MA
County Plymouth
Zoning RES
Direction Elm St to Indian Pond Estates
Rooms
Family Room Closet/Cabinets - Custom Built, Flooring - Hardwood, Open Floorplan, Recessed Lighting
Basement Full, Finished, Walk-Out Access, Radon Remediation System
Primary Bedroom Level First
Dining Room Flooring - Hardwood, Chair Rail, Wainscoting, Crown Molding
Kitchen Flooring - Hardwood, Dining Area, Pantry, Countertops - Stone/Granite/Solid, Countertops - Upgraded, Kitchen Island, Exterior Access, Open Floorplan, Recessed Lighting, Stainless Steel Appliances, Gas Stove
Interior
Interior Features Cathedral Ceiling(s), Coffered Ceiling(s), Closet/Cabinets - Custom Built, Chair Rail, Recessed Lighting, Wainscoting, Library, Media Room, Exercise Room, Game Room, Kitchen, Central Vacuum
Heating Baseboard
Cooling Central Air
Flooring Wood, Tile, Carpet, Laminate, Flooring - Hardwood, Flooring - Wall to Wall Carpet, Flooring - Vinyl
Fireplaces Number 2
Fireplaces Type Family Room
Appliance Range, Oven, Dishwasher, Microwave, Refrigerator, Freezer, Washer, Dryer, Range Hood, Oil Water Heater, Utility Connections for Gas Range, Utility Connections for Electric Oven, Utility Connections for Electric Dryer, Utility Connections Outdoor Gas Grill Hookup
Laundry Flooring - Stone/Ceramic Tile, First Floor, Washer Hookup
Exterior
Exterior Feature Sprinkler System, Decorative Lighting
Garage Spaces 3.0
Community Features Public Transportation, Shopping, Pool, Walk/Jog Trails, Golf, Highway Access, Public School, T-Station
Utilities Available for Gas Range, for Electric Oven, for Electric Dryer, Washer Hookup, Outdoor Gas Grill Hookup
Waterfront Description Beach Front, Bay, 1 to 2 Mile To Beach, Beach Ownership(Public)
View Y/N Yes
View Scenic View(s)
Roof Type Shingle
Total Parking Spaces 10
Garage Yes
Building
Lot Description Cleared, Gentle Sloping
Foundation Concrete Perimeter
Sewer Private Sewer
Water Public
Architectural Style Contemporary
Others
Acceptable Financing Contract
Listing Terms Contract
Read Less
Bought with Timothy Skelly • Cape and Islands Realty Advisors Inc.
GET MORE INFORMATION



