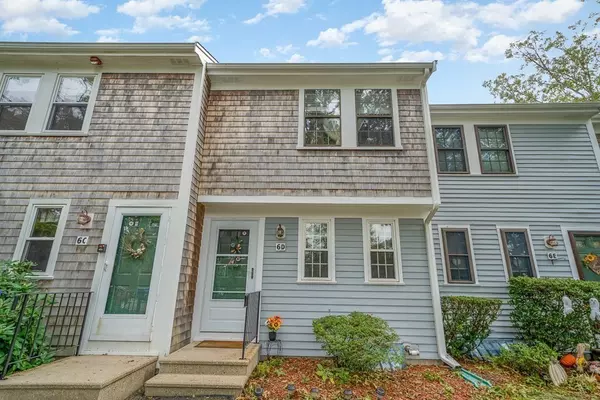For more information regarding the value of a property, please contact us for a free consultation.
300 Falmouth Rd #6D Mashpee, MA 02649
Want to know what your home might be worth? Contact us for a FREE valuation!

Our team is ready to help you sell your home for the highest possible price ASAP
Key Details
Sold Price $270,000
Property Type Condo
Sub Type Condominium
Listing Status Sold
Purchase Type For Sale
Square Footage 1,110 sqft
Price per Sqft $243
MLS Listing ID 72915160
Sold Date 01/10/22
Bedrooms 2
Full Baths 1
Half Baths 1
HOA Fees $350
HOA Y/N true
Year Built 1981
Annual Tax Amount $1,672
Tax Year 2021
Property Description
Ready to enjoy Cape Cod year-round with a low condo fee? This townhouse-style condo is located in the desirable SummerWoods Condominium Complex. As you enter the bright and airy living room it leads into the spacious updated eat-in kitchen featuring granite counter-tops and a tiled floor. Enjoy the convenience of the first-floor half bath featuring a washer and dryer hook up. Upstairs you will find two large bedrooms offering plenty of closet space. The master bedroom can accommodate a king-size bed and still have plenty of space for additional furniture! Step outside the back to a patio which also extends to additional yard space for you to enjoy for many summer days and nights! The basement offers more storage or this space can easily be converted into a family room or man cave; the possibilities are endless! Other conveniences this condo offers are a swimming pool, tennis courts, landscaping, and snow removal! What more can you ask for with all these amenities and more
Location
State MA
County Barnstable
Zoning R5
Direction Great Neck road take road to Falmouth road, Use GPS, Waze
Rooms
Primary Bedroom Level Second
Kitchen Flooring - Stone/Ceramic Tile, Countertops - Stone/Granite/Solid
Interior
Heating Forced Air, Natural Gas
Cooling Window Unit(s)
Flooring Laminate
Appliance Range, Dishwasher, Gas Water Heater, Utility Connections for Electric Range
Laundry First Floor
Exterior
Community Features Shopping, Pool, Tennis Court(s), Park, Walk/Jog Trails, Highway Access
Utilities Available for Electric Range
Waterfront Description Beach Front, 1 to 2 Mile To Beach
Roof Type Shingle
Total Parking Spaces 1
Garage No
Building
Story 2
Sewer Public Sewer, Private Sewer
Water Public
Read Less
Bought with Tom Zahar • Realty Executives Metro South
GET MORE INFORMATION



