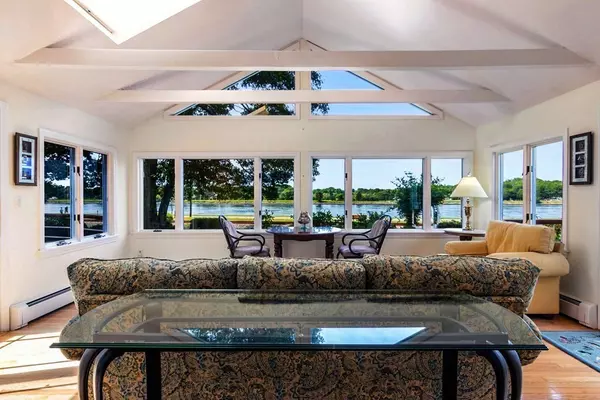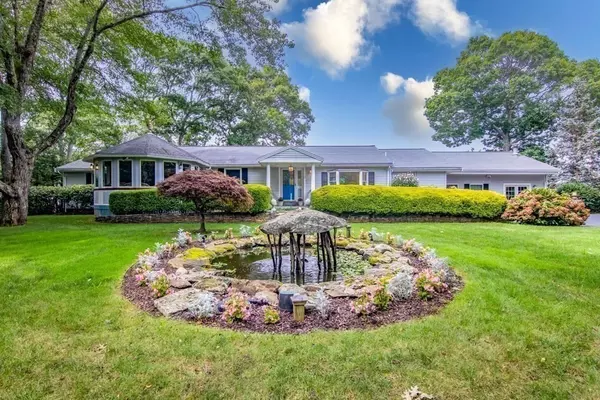For more information regarding the value of a property, please contact us for a free consultation.
3 Farnum Road Bourne, MA 02532
Want to know what your home might be worth? Contact us for a FREE valuation!

Our team is ready to help you sell your home for the highest possible price ASAP
Key Details
Sold Price $1,030,000
Property Type Single Family Home
Sub Type Single Family Residence
Listing Status Sold
Purchase Type For Sale
Square Footage 3,000 sqft
Price per Sqft $343
MLS Listing ID 72898512
Sold Date 01/05/22
Style Ranch
Bedrooms 4
Full Baths 3
HOA Y/N false
Year Built 1983
Annual Tax Amount $7,609
Tax Year 2021
Lot Size 0.960 Acres
Acres 0.96
Property Description
Direct waterfront, on CapeCodCanal. Private ONE-STORY 4 bedroom home on large 1 ACRE corner lot professionally landscaped. Delivers the feeling of a "retreat property", with water views everywhere, as cruise ships, sailing slopes, tugboats, and fishing boats pass all day long. Steps to 7+ miles of biking and walking path directly on the Canal. Fast access to the Bridges for on/off Cape travel. 4 rooms in the center of the home with open floor plan; kitchen, dining, family room, den and living room. 2 separate wings; one with huge private primary bedroom, en suite bath, walk in cedar closet; 2nd bedroom, full bath, office. Another wing with 2 bedrooms (on the water), full bath, and large workshop/bonus room with a 2nd kitchen. There's more, a magical round 4 season sunroom facing gorgeous trees and gardens. 12 rooms total, and 3 full baths. Huge 2 story separate garage with lofted finished room above. Layout offers endless extended family options, and work from home spaces.
Location
State MA
County Barnstable
Area Bourne (Village)
Zoning R
Direction OPEN HOUSES SATURDAY (9/25) and SUNDAY (9/26). Sandwich Road to Bourne Rotary, Right on Farnum Road
Rooms
Family Room Skylight, Beamed Ceilings, Vaulted Ceiling(s), Flooring - Hardwood, Window(s) - Picture, Deck - Exterior, Exterior Access, Open Floorplan, Slider
Primary Bedroom Level Main
Dining Room Flooring - Hardwood
Kitchen Flooring - Hardwood, Window(s) - Bay/Bow/Box, Countertops - Stone/Granite/Solid, Countertops - Upgraded, Cabinets - Upgraded, Stainless Steel Appliances, Gas Stove, Lighting - Pendant
Interior
Interior Features Cable Hookup, Slider, Ceiling - Cathedral, Ceiling - Beamed, Lighting - Overhead, Den, Sun Room, Office
Heating Natural Gas
Cooling Central Air
Flooring Tile, Carpet, Concrete, Hardwood, Flooring - Wall to Wall Carpet, Flooring - Stone/Ceramic Tile, Flooring - Hardwood
Appliance Range, Dishwasher, Microwave, Refrigerator, Washer, Dryer, Range Hood, Gas Water Heater, Utility Connections for Gas Range, Utility Connections for Gas Oven, Utility Connections for Gas Dryer
Laundry Dryer Hookup - Gas, First Floor, Washer Hookup
Exterior
Exterior Feature Professional Landscaping, Sprinkler System, Decorative Lighting, Garden
Garage Spaces 2.0
Fence Fenced/Enclosed, Fenced
Community Features Shopping, Walk/Jog Trails, Golf, Medical Facility, Bike Path, Conservation Area, Highway Access, House of Worship, Marina, Public School
Utilities Available for Gas Range, for Gas Oven, for Gas Dryer, Washer Hookup, Generator Connection
Waterfront Description Waterfront, Beach Front, Frontage, Canal, Ocean, 3/10 to 1/2 Mile To Beach, Beach Ownership(Public)
View Y/N Yes
View Scenic View(s)
Roof Type Shingle
Total Parking Spaces 8
Garage Yes
Building
Lot Description Corner Lot, Flood Plain, Level
Foundation Concrete Perimeter
Sewer Private Sewer
Water Public
Architectural Style Ranch
Others
Senior Community false
Read Less
Bought with Bernadette Faulkner • Gibson Sotheby's International Realty
GET MORE INFORMATION



