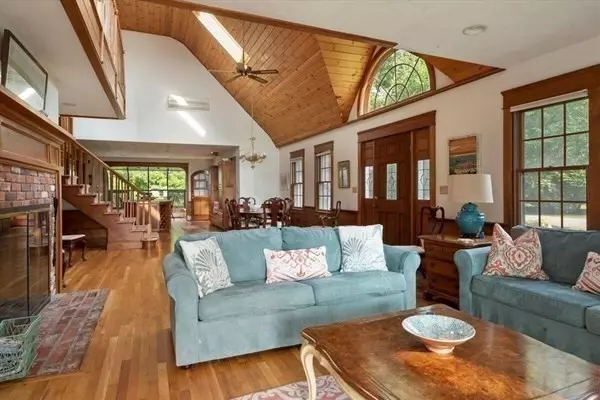For more information regarding the value of a property, please contact us for a free consultation.
80 View Crest Drive Falmouth, MA 02540
Want to know what your home might be worth? Contact us for a FREE valuation!

Our team is ready to help you sell your home for the highest possible price ASAP
Key Details
Sold Price $1,075,000
Property Type Single Family Home
Sub Type Single Family Residence
Listing Status Sold
Purchase Type For Sale
Square Footage 3,091 sqft
Price per Sqft $347
MLS Listing ID 72896846
Sold Date 12/29/21
Style Cape
Bedrooms 4
Full Baths 3
HOA Y/N false
Year Built 1988
Annual Tax Amount $6,038
Tax Year 2021
Lot Size 0.560 Acres
Acres 0.56
Property Description
Filled with natural light, an impressive open floor design with cathedral ceilings, views of the Great Sippewissett Marsh, Buzzards Bay, and westerly sunsets. First floor living and with spacious deck, large kitchen complete with window seat and a solarium for informal meals. Views from the dining and living area which features a gas hearth & gracious staircase. A primary bedroom en suite has access to the deck, laundry room, mud room, half bath and a back staircase to an enormous great room which leads to the second floor. Here you'll find three more bedrooms, one bedroom to the deck and a charming sitting area with remarkable views and slider to the deck. Hardwood floors, cathedral ceilings of pine, great storage, outdoor shower, finished basement with walk out, and an oversized two car garage. Close to Chapoquoit beach, the bike path, West Falmouth Harbor, West Falmouth Village and just minutes to downtown Falmouth, welcome to Cape Cod Living! Property is offered furnished..
Location
State MA
County Barnstable
Zoning RB
Direction Route 28 A, to View Crest Drive, last house on the left at the top of the road.
Rooms
Family Room Skylight, Vaulted Ceiling(s), Closet, Flooring - Wall to Wall Carpet
Basement Full, Partially Finished
Primary Bedroom Level Main
Dining Room Skylight, Cathedral Ceiling(s), Ceiling Fan(s), Beamed Ceilings, Flooring - Hardwood, Exterior Access, Open Floorplan
Kitchen Bathroom - Half, Flooring - Stone/Ceramic Tile, Dining Area, Countertops - Stone/Granite/Solid, Kitchen Island, Exterior Access, Open Floorplan, Recessed Lighting
Interior
Heating Baseboard, Oil
Cooling Window Unit(s), Ductless
Flooring Wood, Tile, Carpet
Fireplaces Number 1
Fireplaces Type Dining Room
Appliance Oven, Dishwasher, Disposal, Microwave, Countertop Range, Refrigerator, ENERGY STAR Qualified Dryer, ENERGY STAR Qualified Washer, Tank Water Heater, Utility Connections for Electric Range, Utility Connections for Electric Oven, Utility Connections for Electric Dryer
Laundry Flooring - Stone/Ceramic Tile, Main Level, Deck - Exterior, Electric Dryer Hookup, Exterior Access, First Floor, Washer Hookup
Exterior
Exterior Feature Rain Gutters
Garage Spaces 2.0
Community Features Shopping, Tennis Court(s), Park, Walk/Jog Trails, Golf, Medical Facility, Laundromat, Bike Path, Conservation Area, Highway Access, House of Worship, Public School
Utilities Available for Electric Range, for Electric Oven, for Electric Dryer, Washer Hookup
Waterfront Description Beach Front, Bay, Beach Ownership(Public)
View Y/N Yes
View Scenic View(s)
Roof Type Shingle
Total Parking Spaces 6
Garage Yes
Building
Lot Description Corner Lot, Gentle Sloping, Level
Foundation Concrete Perimeter
Sewer Private Sewer
Water Public
Architectural Style Cape
Others
Senior Community false
Read Less
Bought with Isabel Banks • ERA Key Realty Services - Distinctive Group
GET MORE INFORMATION



