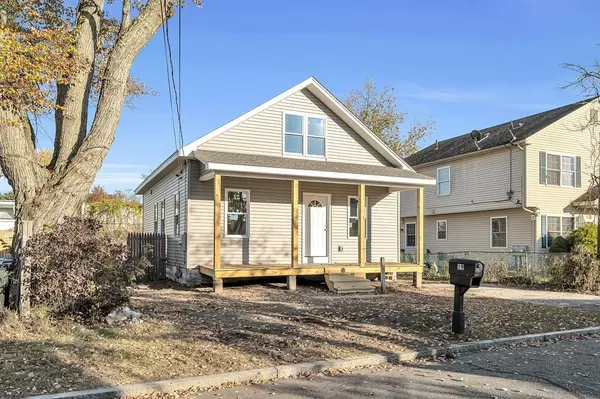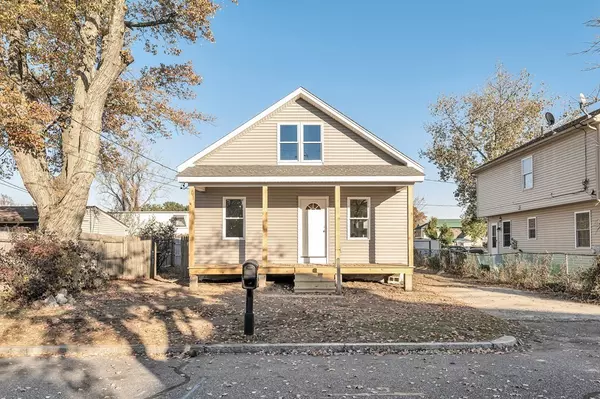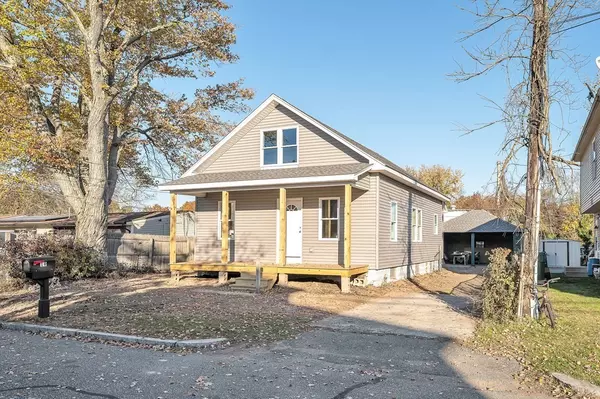For more information regarding the value of a property, please contact us for a free consultation.
19 Brandon Avenue Springfield, MA 01119
Want to know what your home might be worth? Contact us for a FREE valuation!

Our team is ready to help you sell your home for the highest possible price ASAP
Key Details
Sold Price $250,000
Property Type Single Family Home
Sub Type Single Family Residence
Listing Status Sold
Purchase Type For Sale
Square Footage 1,288 sqft
Price per Sqft $194
Subdivision Pine Point Boston Road
MLS Listing ID 72919413
Sold Date 12/29/21
Style Bungalow
Bedrooms 4
Full Baths 1
Year Built 1922
Annual Tax Amount $1,932
Tax Year 2021
Lot Size 4,791 Sqft
Acres 0.11
Property Description
NEWLY REMODELED! Check out this modernized house in the heart of the city. Move right in and enjoy the updated kitchen with new cabinets, granite countertops, tile backsplash, stainless steel appliances, tile floor, and a pantry for storage. The bathroom has all new finishes as well...tiled tub/shower, toilet, vanity, and tile floor. The open dining room and living room are perfect for family dinners and winding down to your favorite shows. There are two bedrooms downstairs that are cozy and freshly painted. The other two bedrooms are upstairs and brand new to the house. The full basement is wide open with washer/dryer hookups and a brand new high efficiency combination hot water baseboard and tankless hot water system. The exterior features brand new roof, siding, windows, exterior doors, new front porch, fencing, and a 2 car garage so you don't have to brush the snow off your car in the winter.
Location
State MA
County Hampden
Area Pine Pt Bstn Rd
Zoning R1
Direction Off Boston Road
Rooms
Basement Full, Walk-Out Access, Interior Entry
Primary Bedroom Level Second
Dining Room Flooring - Hardwood, Remodeled, Lighting - Overhead
Kitchen Flooring - Stone/Ceramic Tile, Pantry, Countertops - Stone/Granite/Solid, Cabinets - Upgraded, Exterior Access, Remodeled, Stainless Steel Appliances, Lighting - Overhead, Beadboard, Vestibule
Interior
Heating Baseboard
Cooling Window Unit(s)
Flooring Tile, Carpet, Hardwood, Wood Laminate
Appliance Range, Dishwasher, Disposal, Microwave, Refrigerator, Tank Water Heaterless, Utility Connections for Electric Range, Utility Connections for Electric Dryer
Laundry Electric Dryer Hookup, Remodeled, Washer Hookup, Lighting - Overhead, In Basement
Exterior
Exterior Feature Rain Gutters
Garage Spaces 2.0
Community Features Public Transportation, Shopping, Pool, Tennis Court(s), Park, Walk/Jog Trails, Golf, Medical Facility, Laundromat, Conservation Area, Highway Access, House of Worship, Private School, Public School
Utilities Available for Electric Range, for Electric Dryer, Washer Hookup
Waterfront Description Beach Front, Lake/Pond, Walk to, 1/10 to 3/10 To Beach, Beach Ownership(Public)
Roof Type Shingle
Total Parking Spaces 6
Garage Yes
Building
Lot Description Level
Foundation Block
Sewer Public Sewer
Water Public
Others
Senior Community false
Acceptable Financing Contract
Listing Terms Contract
Read Less
Bought with New Homes Realty Group • Gallagher Real Estate
GET MORE INFORMATION



