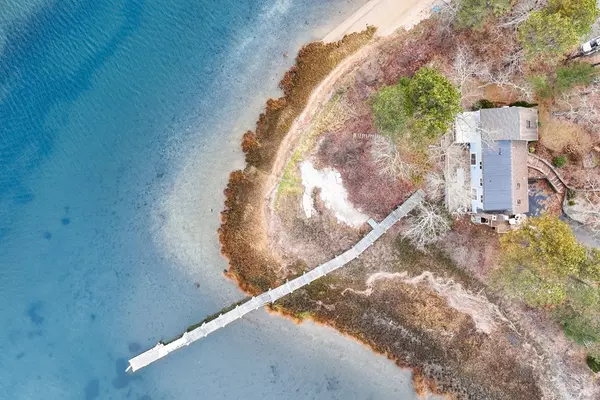For more information regarding the value of a property, please contact us for a free consultation.
386 Mashpee Neck Rd Mashpee, MA 02649
Want to know what your home might be worth? Contact us for a FREE valuation!

Our team is ready to help you sell your home for the highest possible price ASAP
Key Details
Sold Price $1,505,000
Property Type Single Family Home
Sub Type Single Family Residence
Listing Status Sold
Purchase Type For Sale
Square Footage 2,247 sqft
Price per Sqft $669
MLS Listing ID 72925740
Sold Date 12/29/21
Style Cape
Bedrooms 3
Full Baths 2
Half Baths 1
HOA Y/N false
Year Built 1972
Annual Tax Amount $7,047
Tax Year 2021
Lot Size 0.310 Acres
Acres 0.31
Property Description
Wow! Private Deep water 6x20 foot dock with freshwater hookup on Popponesset Bay with no obstructions to the open ocean! Steps lead to a private beach where kayaks can be stored and launched. This home is situated for 190-degree views and is between conservation land and water on three sides. Enjoy the contemporary floor plan with walls of windows taking in the views. The eat in kitchen will host all your friends and family with its slate floors, slider to the 50x12 foot deck and gas fireplace. The Home is air conditioned by central air augmented with upstairs bedroom mini splits. The home uses a Rinnai tankless water heater, and there is a separate well for irrigation and the dock. The heat is gas furnace. There is a 4 season glass sunroom! What is not to love! A first-floor bedroom and full bath are directly off the kitchen. These homeowners installed a half bath on the first floor off the living room. Hardwood floors complement the first floor.
Location
State MA
County Barnstable
Area South Mashpee
Zoning R3
Direction last house on the left on Mashpee Neck
Rooms
Basement Interior Entry, Garage Access
Interior
Heating Forced Air, Natural Gas
Cooling Central Air, Ductless
Flooring Wood, Tile, Carpet
Fireplaces Number 1
Appliance Range, Dishwasher, Microwave, Refrigerator, Washer, Dryer, Gas Water Heater, Tank Water Heaterless, Utility Connections for Gas Range
Exterior
Exterior Feature Outdoor Shower
Garage Spaces 1.0
Community Features Shopping, Conservation Area, House of Worship, Public School
Utilities Available for Gas Range
Waterfront Description Waterfront, Beach Front, Ocean, Ocean, 0 to 1/10 Mile To Beach, Beach Ownership(Private,Public)
View Y/N Yes
View Scenic View(s)
Roof Type Shingle
Total Parking Spaces 3
Garage Yes
Building
Lot Description Flood Plain, Gentle Sloping
Foundation Concrete Perimeter
Sewer Inspection Required for Sale
Water Public, Private
Architectural Style Cape
Others
Senior Community false
Read Less
Bought with Jamie Regan III • Berkshire Hathaway HomeServices Robert Paul Properties
GET MORE INFORMATION



