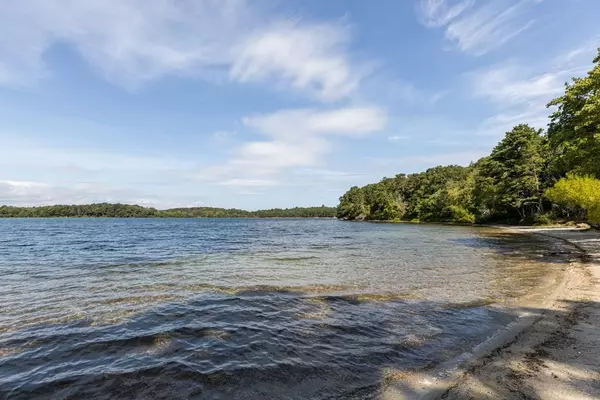For more information regarding the value of a property, please contact us for a free consultation.
661 Cotuit Road Barnstable, MA 02648
Want to know what your home might be worth? Contact us for a FREE valuation!

Our team is ready to help you sell your home for the highest possible price ASAP
Key Details
Sold Price $835,000
Property Type Single Family Home
Sub Type Single Family Residence
Listing Status Sold
Purchase Type For Sale
Square Footage 1,492 sqft
Price per Sqft $559
MLS Listing ID 72894933
Sold Date 12/29/21
Style Cape
Bedrooms 4
Full Baths 2
Year Built 1955
Annual Tax Amount $5,062
Tax Year 2021
Lot Size 4,791 Sqft
Acres 0.11
Property Description
*WATERFRONT* Rare opportunity to own this tastefully updated Cape style home on Hamblin Pond. Enjoy fishing, kayaking, swimming, and breathtaking sunsets from almost every room. You will feel at home upon entering this house featuring an open floor concept. The main living area has hardwood and tile flooring, a fireplaced living room, and offers many areas for entertaining and or private space. First floor bedroom, full bath, additional office space, and large mud room with laundry area complete the first floor. Cozy up in the the stair alcove with a good book while taking in the views! The second floor consists of 3 bedrooms, an updated bathroom with tile shower, and more views!! Make this your Cape Cod getaway or year round home. Recent updates include new siding and trim, windows, furnace, tankless hot water heater, Azek entry ways, outdoor shower, and more! Additional outbuilding for storage and extra space. Passing Title V.
Location
State MA
County Barnstable
Area Marstons Mills
Zoning RF
Direction Route 149 to Hamblin's Pond access off of 149 to #661..Cotuit Road is Route 149
Rooms
Basement Crawl Space, Bulkhead, Sump Pump, Dirt Floor
Primary Bedroom Level Second
Dining Room Flooring - Stone/Ceramic Tile, Open Floorplan, Lighting - Pendant
Kitchen Flooring - Stone/Ceramic Tile, Dining Area, Pantry
Interior
Interior Features Cathedral Ceiling(s), Closet, Mud Room, Home Office, Finish - Sheetrock
Heating Forced Air, Natural Gas
Cooling None
Flooring Wood, Flooring - Stone/Ceramic Tile, Flooring - Hardwood
Fireplaces Number 1
Fireplaces Type Living Room
Appliance Range, Dishwasher, Microwave, Refrigerator, Washer, Dryer, Gas Water Heater, Tank Water Heaterless, Utility Connections for Gas Range, Utility Connections for Gas Dryer
Laundry Gas Dryer Hookup, Washer Hookup, First Floor
Exterior
Exterior Feature Rain Gutters, Storage, Decorative Lighting, Outdoor Shower
Community Features Shopping, Walk/Jog Trails, Golf, Medical Facility, Conservation Area, Highway Access, Public School
Utilities Available for Gas Range, for Gas Dryer, Washer Hookup
Waterfront Description Waterfront, Beach Front, Pond, Lake/Pond, 0 to 1/10 Mile To Beach, Beach Ownership(Private)
Roof Type Shingle
Total Parking Spaces 2
Garage No
Building
Lot Description Cleared, Gentle Sloping
Foundation Other
Sewer Inspection Required for Sale, Private Sewer
Water Public
Architectural Style Cape
Schools
High Schools Barnstable
Read Less
Bought with Tim Scozzari • Today Real Estate, Inc.
GET MORE INFORMATION



