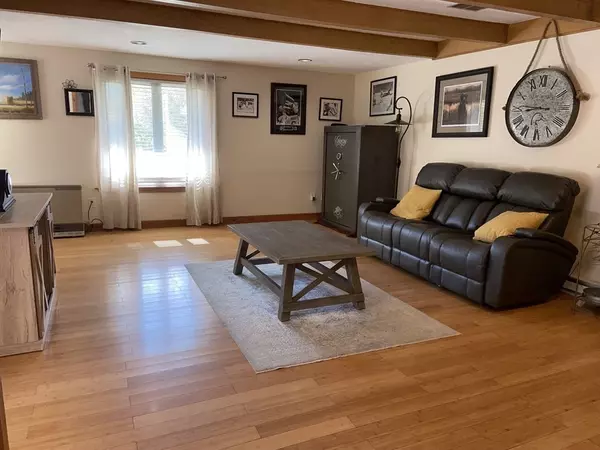For more information regarding the value of a property, please contact us for a free consultation.
6 Surrey Ln #6 Bourne, MA 02532
Want to know what your home might be worth? Contact us for a FREE valuation!

Our team is ready to help you sell your home for the highest possible price ASAP
Key Details
Sold Price $345,000
Property Type Condo
Sub Type Condominium
Listing Status Sold
Purchase Type For Sale
Square Footage 1,873 sqft
Price per Sqft $184
MLS Listing ID 72906127
Sold Date 12/21/21
Bedrooms 3
Full Baths 1
Half Baths 1
HOA Y/N false
Year Built 1981
Annual Tax Amount $2,713
Tax Year 2021
Lot Size 0.690 Acres
Acres 0.69
Property Description
This townhouse style condo is located in Trade Winds. Conveniently located to shopping, schools, highways, Cape Cod Canal. Etc. This unit was nicely updated before the current owners bought it. There are three bedrooms upstairs and a large room that can be used as a family, craft or a hang-out room. The laundry is located in the first floor half bathroom but could very easily be moved upstairs. Then the first floor bathroom could be converted to a full bathroom. Private deck with nice back yard that is completely fenced in with an outdoor shower and a horseshoe pit. For the gardening enthusiast the owners have taken pride in creating beautiful flower and vegetable beds. Garden gate doesn't convey. Buyer and/or Buyer's Agent to verify all information within.
Location
State MA
County Barnstable
Zoning Residentia
Direction Directions:Macarthur blvd-right on Colonel-left on Waterhouse-right on Coach-left on Heritage-right
Rooms
Family Room Flooring - Wall to Wall Carpet, Balcony - Exterior, Cable Hookup, High Speed Internet Hookup
Primary Bedroom Level Second
Kitchen Flooring - Stone/Ceramic Tile, Countertops - Stone/Granite/Solid, Kitchen Island, Breakfast Bar / Nook, Cable Hookup, Deck - Exterior, Exterior Access, High Speed Internet Hookup, Open Floorplan, Recessed Lighting, Slider
Interior
Heating Electric Baseboard, Natural Gas
Cooling None
Flooring Tile, Carpet, Hardwood
Appliance Electric Water Heater, Tank Water Heater
Laundry Closet/Cabinets - Custom Built, Electric Dryer Hookup, Washer Hookup, First Floor
Exterior
Exterior Feature Balcony, Storage, Garden, Outdoor Shower
Garage Spaces 1.0
Fence Fenced
Community Features Public Transportation, Shopping, Golf, Medical Facility, Highway Access, House of Worship, Public School
Waterfront Description Beach Front, Bay, River, 1 to 2 Mile To Beach, Beach Ownership(Public)
Roof Type Shingle
Total Parking Spaces 4
Garage Yes
Building
Story 2
Sewer Inspection Required for Sale
Water Public
Others
Pets Allowed Yes
Read Less
Bought with John Mahoney • Streetcar Realty
GET MORE INFORMATION



