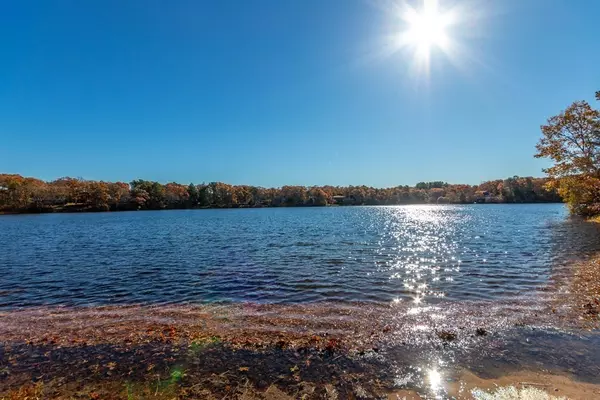For more information regarding the value of a property, please contact us for a free consultation.
9 Lake Dr Bourne, MA 02559
Want to know what your home might be worth? Contact us for a FREE valuation!

Our team is ready to help you sell your home for the highest possible price ASAP
Key Details
Sold Price $432,000
Property Type Single Family Home
Sub Type Single Family Residence
Listing Status Sold
Purchase Type For Sale
Square Footage 802 sqft
Price per Sqft $538
MLS Listing ID 72918942
Sold Date 12/28/21
Style Ranch
Bedrooms 3
Full Baths 1
HOA Y/N false
Year Built 1950
Annual Tax Amount $2,601
Tax Year 2021
Lot Size 7,840 Sqft
Acres 0.18
Property Description
Charming 3 bedroom/1 bath Ranch located approximately 200' from beautiful Picture Lake offering beach area, fishing & kayaking. Loads of natural sunlight as you enter the cathedral living room with Bay window, skylight & wood floors that opens to the white kitchen with stone countertops & newer appliances. Off the kitchen is a light & bright sunroom/dining area with wet bar overlooking the private back yard with patio area & 2 storage sheds. Loads of curb appeal & mature landscaping. Great neighborhood within close proximity to highway & Pocasset Golf Course. Gas heat, central air & newer septic pump. Don't miss out on this great offering! Buyers/buyers agent to verify all information contained herein.
Location
State MA
County Barnstable
Area Pocasset
Zoning R40
Direction County Road or General MacArthur Blvd. to Williams Ave to Lake Drive.
Rooms
Primary Bedroom Level First
Kitchen Flooring - Stone/Ceramic Tile, Gas Stove
Interior
Interior Features Dining Area, Wet bar, Sun Room, Wet Bar
Heating Forced Air, Natural Gas
Cooling Central Air
Flooring Wood, Tile, Flooring - Stone/Ceramic Tile
Appliance Range, Dishwasher, Refrigerator, Washer/Dryer, Range Hood, Gas Water Heater, Tank Water Heater, Utility Connections for Gas Range, Utility Connections for Gas Dryer
Laundry First Floor, Washer Hookup
Exterior
Exterior Feature Storage, Garden
Community Features Golf, Medical Facility, Bike Path, Conservation Area, Highway Access, House of Worship, Public School
Utilities Available for Gas Range, for Gas Dryer, Washer Hookup
Waterfront Description Beach Front, Lake/Pond, 0 to 1/10 Mile To Beach, Beach Ownership(Public)
Roof Type Shingle
Total Parking Spaces 2
Garage No
Building
Lot Description Wooded, Cleared, Level
Foundation Block
Sewer Private Sewer
Water Public
Architectural Style Ranch
Others
Acceptable Financing Contract
Listing Terms Contract
Read Less
Bought with Tanya Chadwick • Today Real Estate, Inc.
GET MORE INFORMATION



