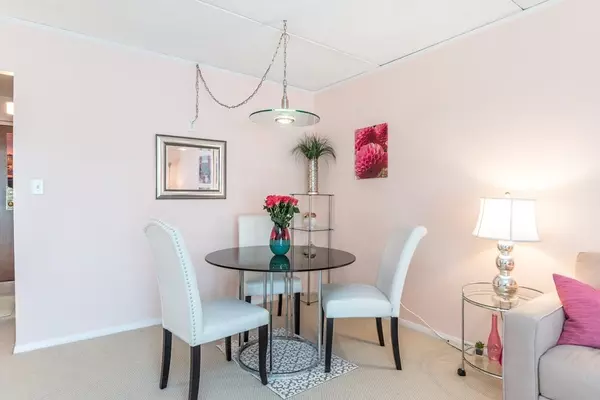For more information regarding the value of a property, please contact us for a free consultation.
50-56 Broadlawn Park #519 Boston, MA 02467
Want to know what your home might be worth? Contact us for a FREE valuation!

Our team is ready to help you sell your home for the highest possible price ASAP
Key Details
Sold Price $351,500
Property Type Condo
Sub Type Condominium
Listing Status Sold
Purchase Type For Sale
Square Footage 777 sqft
Price per Sqft $452
MLS Listing ID 72902703
Sold Date 12/28/21
Bedrooms 1
Full Baths 1
HOA Fees $489/mo
HOA Y/N true
Year Built 1974
Annual Tax Amount $3,783
Tax Year 2021
Lot Size 871 Sqft
Acres 0.02
Property Description
Not to be missed opportunity! Rarely available PENTHOUSE level unit at the well managed & pet friendly Broadlawn Park Commons. This light & bright unit features a recently refreshed kitchen & bathroom both with stone counters. The large living/dining room has direct access to the stunning glass enclosed porch – a feature only available on the top floor! The bedroom is massive & has ample closet space. Includes an exclusive use parking space & an enclosed/lockable storage room. Located in the highly sought-after Chestnut Hill neighborhood, this property is surrounded by beautiful nature. It’s just steps from the D. Blakely Hoar Sanctuary & the Saw Mill Brook Conservation area. Not into nature? Neaby is Route 9 where you’ll find a Wegman's, boundless shops & restaurants, and fitness centers. Commuter rail & T stops also located nearby. This association offers laundry & trash rooms on each floor, on-site superintendent, secured building entrance, pool, & ample guest parking. Welcome home!
Location
State MA
County Suffolk
Area Chestnut Hill
Zoning CD
Direction Take LaGrange St to Broadlawn Park
Rooms
Primary Bedroom Level First
Interior
Interior Features Internet Available - Unknown
Heating Forced Air
Cooling Central Air
Flooring Tile, Carpet
Appliance Range, Dishwasher, Refrigerator, Utility Connections for Electric Range
Laundry Common Area, In Building
Exterior
Pool Association, In Ground
Community Features Public Transportation, Shopping, Pool, Tennis Court(s), Park, Walk/Jog Trails, Golf, Medical Facility, Conservation Area, Highway Access, Public School
Utilities Available for Electric Range
Total Parking Spaces 1
Garage No
Building
Story 1
Sewer Public Sewer
Water Public
Others
Pets Allowed Yes
Senior Community false
Acceptable Financing Contract
Listing Terms Contract
Read Less
Bought with Hickman-Coen Home Team • William Raveis R. E. & Home Services
GET MORE INFORMATION




