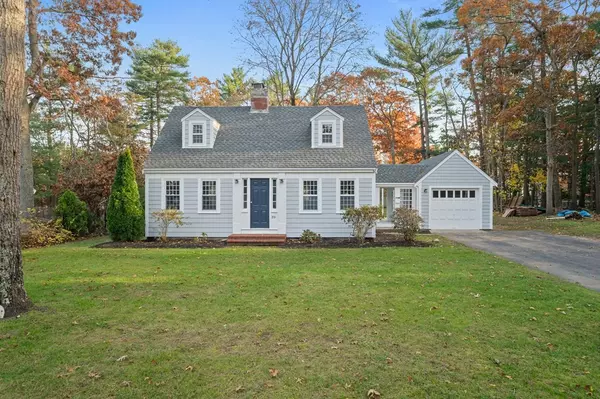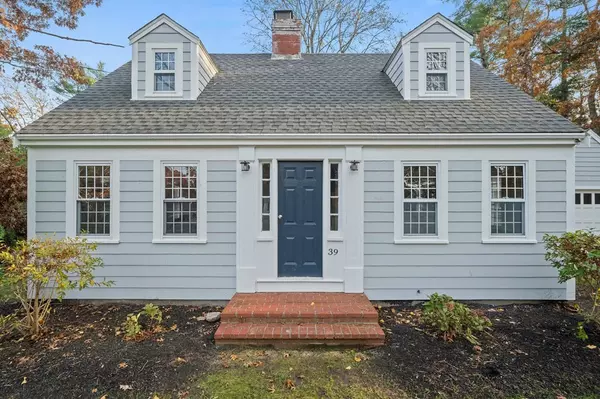For more information regarding the value of a property, please contact us for a free consultation.
39 Tremont St Kingston, MA 02364
Want to know what your home might be worth? Contact us for a FREE valuation!

Our team is ready to help you sell your home for the highest possible price ASAP
Key Details
Sold Price $471,000
Property Type Single Family Home
Sub Type Single Family Residence
Listing Status Sold
Purchase Type For Sale
Square Footage 1,200 sqft
Price per Sqft $392
MLS Listing ID 72921780
Sold Date 12/21/21
Style Cape
Bedrooms 2
Full Baths 1
Year Built 1941
Annual Tax Amount $4,715
Tax Year 2021
Lot Size 0.300 Acres
Acres 0.3
Property Description
Welcome to Kingston! This charming 1200 square foot cape sits on a flat level lot, and has 2 bedrooms 1 bath. Newly refinished wood floors throughout, new tile floors in kitchen, new deck, roof 2019, new Navien on demand hot water heater, and heating system 2019, brand new gutters, fresh paint inside and out and converted to Town Sewer in 2010!. Super cozy with shiplap ceilings, and navy cabinetry, the eat in kitchen also includes stainless steel appliances. Great home for first time buyers or down sizers. Plenty of room to expand! Perfectly located and close to everything, shopping, town center, highway access, beach & bay. Easy to show!
Location
State MA
County Plymouth
Zoning Residentia
Direction Route 3A to Bay Path to Tremont or Route 53 to Tremont
Rooms
Basement Interior Entry, Unfinished
Interior
Heating Baseboard, Natural Gas, Ground Source Heat Pump
Cooling Window Unit(s)
Flooring Wood, Tile
Fireplaces Number 1
Appliance Range, Dishwasher, Refrigerator, Gas Water Heater, Utility Connections for Gas Range
Laundry Washer Hookup
Exterior
Exterior Feature Rain Gutters
Garage Spaces 1.0
Community Features Public Transportation, Shopping, Pool, Tennis Court(s), Park, Walk/Jog Trails, Stable(s), Golf, Medical Facility, Laundromat, Bike Path, Conservation Area, Highway Access, House of Worship, Marina, Private School, Public School, T-Station
Utilities Available for Gas Range, Washer Hookup
Waterfront Description Beach Front, Beach Access, Bay, Harbor, Lake/Pond, Ocean, Beach Ownership(Public)
Roof Type Shingle
Total Parking Spaces 4
Garage Yes
Building
Lot Description Cleared, Level
Foundation Concrete Perimeter
Sewer Public Sewer
Water Public
Architectural Style Cape
Schools
Elementary Schools Kes
Middle Schools Slis
High Schools Silverlake
Others
Acceptable Financing Contract
Listing Terms Contract
Read Less
Bought with Danielle Raye Provo • Century 21 Tassinari & Assoc.
GET MORE INFORMATION



