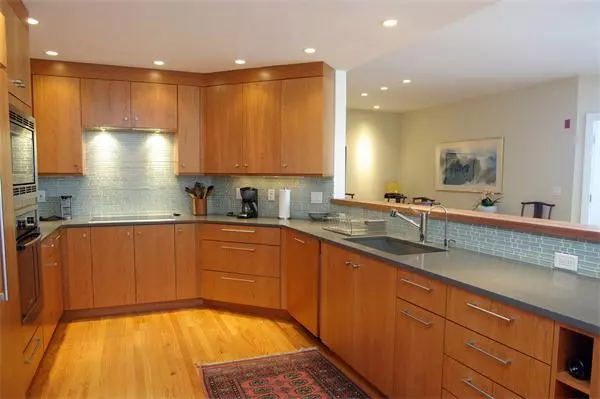For more information regarding the value of a property, please contact us for a free consultation.
99-50 Florence Street #3B Newton, MA 02467
Want to know what your home might be worth? Contact us for a FREE valuation!

Our team is ready to help you sell your home for the highest possible price ASAP
Key Details
Sold Price $992,000
Property Type Condo
Sub Type Condominium
Listing Status Sold
Purchase Type For Sale
Square Footage 2,130 sqft
Price per Sqft $465
MLS Listing ID 71187198
Sold Date 08/31/11
Bedrooms 2
Full Baths 2
HOA Fees $1,130
HOA Y/N true
Year Built 1993
Annual Tax Amount $8,975
Tax Year 2011
Property Description
Completely gutted and renovated in 2010 with spectacular kitchen, w/glass tile, gorgeous cherry cabinetry, open to living room/ dining room and 180 sq ft balcony. Light filled library w/elegant custom cabinetry, huge bay window, great views of the pond and rolling landscape. Master Bath is sumptuous & luxurious with every amenity and plentiful storage. The second bath has wonderful contemporary tile and large shower. This unit has everything today's buyer wants. Simply beautiful. Won't last
Location
State MA
County Middlesex
Area Chestnut Hill
Zoning SR2
Direction Route # 9 east turn right at Winston's flowers (florence St) right turn to 99 The Farm
Rooms
Family Room Flooring - Hardwood, Window(s) - Bay/Bow/Box, Closet/Cabinets - Custom Built
Primary Bedroom Level Third
Dining Room Flooring - Hardwood
Kitchen Flooring - Hardwood, Dining Area, Pantry, Countertops - Stone/Granite/Solid, Closet/Cabinets - Custom Built, Kitchen Island
Interior
Heating Forced Air, Electric
Cooling Central Air, Dual
Flooring Wood, Tile
Appliance Oven, Microwave, Washer, Dryer, ENERGY STAR Qualified Refrigerator, ENERGY STAR Qualified Dishwasher, Cooktop, Oven - ENERGY STAR, Electric Water Heater, Tank Water Heater, Plumbed For Ice Maker, Utility Connections for Electric Range, Utility Connections for Electric Oven, Utility Connections for Electric Dryer
Laundry Third Floor, Washer Hookup
Exterior
Exterior Feature Balcony, Decorative Lighting
Garage Spaces 2.0
Pool Association, In Ground, Heated
Community Features Public Transportation, Shopping, Park, Walk/Jog Trails, Golf, Bike Path, Conservation Area
Utilities Available for Electric Range, for Electric Oven, for Electric Dryer, Washer Hookup, Icemaker Connection
Roof Type Tar/Gravel, Rubber
Total Parking Spaces 2
Garage Yes
Building
Story 1
Sewer Public Sewer
Water Public, City/Town Water, City/Town Sewer
Schools
Elementary Schools Bowen
Middle Schools Oak Hill
High Schools South
Others
Pets Allowed No
Acceptable Financing Contract
Listing Terms Contract
Read Less
Bought with Jayne Friedberg • Coldwell Banker Residential Brokerage - Brookline
GET MORE INFORMATION




