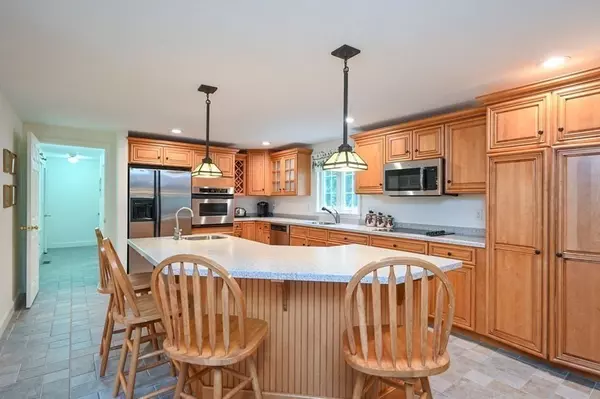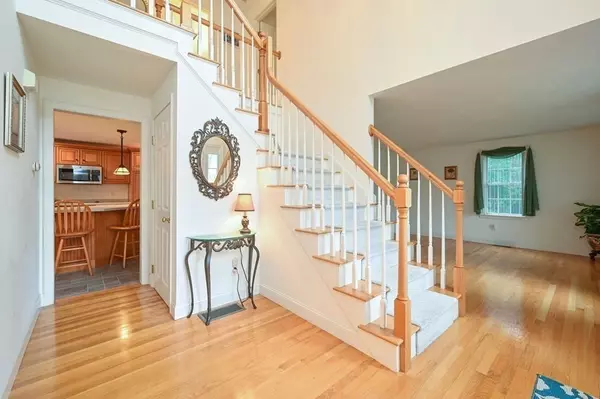For more information regarding the value of a property, please contact us for a free consultation.
8 Harlow Farm Rd Bourne, MA 02562
Want to know what your home might be worth? Contact us for a FREE valuation!

Our team is ready to help you sell your home for the highest possible price ASAP
Key Details
Sold Price $725,000
Property Type Single Family Home
Sub Type Single Family Residence
Listing Status Sold
Purchase Type For Sale
Square Footage 2,440 sqft
Price per Sqft $297
Subdivision Harlow Farm
MLS Listing ID 72896973
Sold Date 12/21/21
Style Colonial
Bedrooms 4
Full Baths 3
Half Baths 1
Year Built 2001
Annual Tax Amount $5,473
Tax Year 2021
Lot Size 0.990 Acres
Acres 0.99
Property Description
Welcome to Harlow Farm Estates ~ this desirable and favorite Sagamore Beach neighborhood offers private wooded lot, close proximity to shopping, restaurants, Cape Cod Canal, & easy highway access w/ no bridge traffic. Beautifully cared for and immaculate 3/4 colonial style home on .99 acre professionally landscaped lot with fenced in back yard. Spacious open kitchen w/ Maple cabinets, Corian counters, oversized 5 seat center island w/extra sink, tile floors, & stainless appliances. Hardwood flooring throughout most of first floor. First floor family room off kitchen features wood fireplace & slider door out to 4 season sun room off back Second floor has master bedroom with cathedral ceiling, ceiling fan, wall to wall carpet, walk in closet, and private bath. 2 additional bedrooms and full bath also on 2nd floor. Versatile floor plan with separate breezeway entrance to private staircase to 2nd floor bonus room ideal for guests or home office. Wow ~ .6 mile walk to Sagamore Beach!
Location
State MA
County Barnstable
Area Sagamore Beach
Zoning R40
Direction State Rd to Old Plymouth Rd to Harlow Farm Rd
Rooms
Family Room Flooring - Hardwood, Slider
Basement Full, Interior Entry, Garage Access, Concrete, Unfinished
Primary Bedroom Level Second
Dining Room Flooring - Hardwood
Kitchen Flooring - Stone/Ceramic Tile, Countertops - Stone/Granite/Solid, Kitchen Island, Cabinets - Upgraded, Recessed Lighting, Stainless Steel Appliances
Interior
Interior Features Bathroom - Full, Closet, Recessed Lighting, Bonus Room, Sun Room, Wet Bar
Heating Forced Air, Natural Gas
Cooling Central Air
Flooring Tile, Carpet, Hardwood, Flooring - Wall to Wall Carpet, Flooring - Stone/Ceramic Tile
Fireplaces Number 1
Fireplaces Type Family Room
Appliance Range, Oven, Dishwasher, Microwave, Refrigerator, Washer, Dryer, Tank Water Heater, Plumbed For Ice Maker, Utility Connections for Electric Range, Utility Connections for Electric Dryer
Laundry Flooring - Stone/Ceramic Tile, First Floor, Washer Hookup
Exterior
Exterior Feature Rain Gutters, Professional Landscaping, Sprinkler System
Garage Spaces 2.0
Fence Fenced/Enclosed, Fenced
Community Features Public Transportation, Shopping, Tennis Court(s), Golf, Bike Path, Highway Access, House of Worship, Public School, Sidewalks
Utilities Available for Electric Range, for Electric Dryer, Washer Hookup, Icemaker Connection
Waterfront Description Beach Front, Ocean, Walk to, 3/10 to 1/2 Mile To Beach, Beach Ownership(Public)
Roof Type Shingle
Total Parking Spaces 6
Garage Yes
Building
Lot Description Wooded
Foundation Concrete Perimeter
Sewer Private Sewer
Water Public
Architectural Style Colonial
Schools
Elementary Schools Bourndale
Middle Schools Bourne Ms
High Schools Bourne Hs
Others
Senior Community false
Read Less
Bought with Bridget White • LAER Realty Partners
GET MORE INFORMATION



