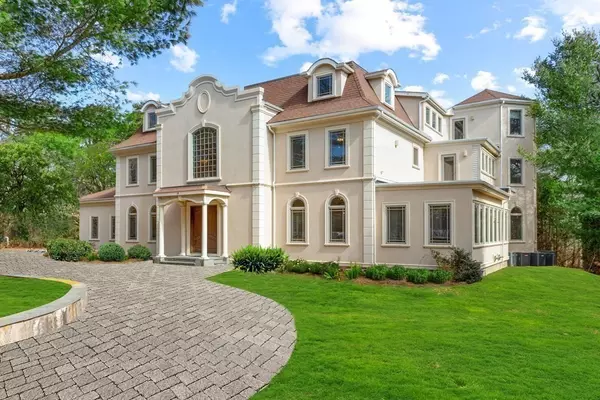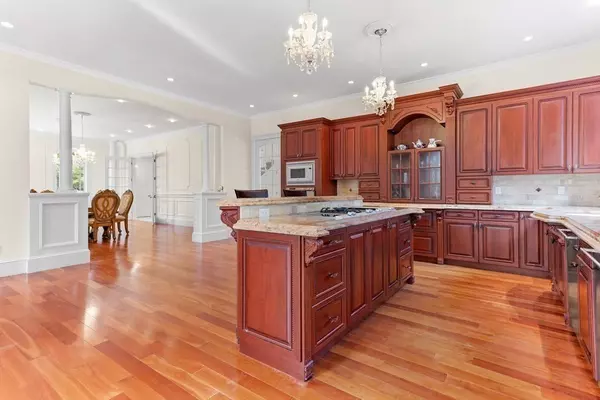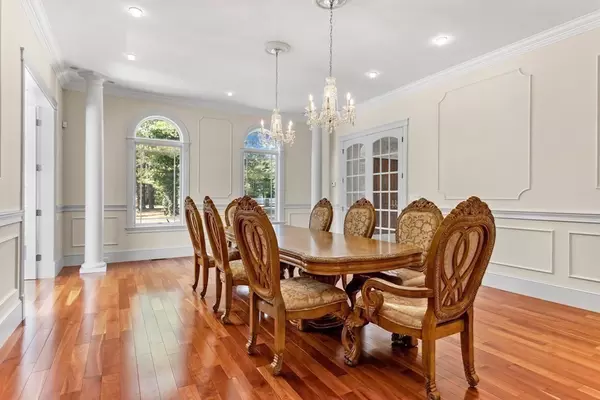For more information regarding the value of a property, please contact us for a free consultation.
10 Starboard Lane Barnstable, MA 02655
Want to know what your home might be worth? Contact us for a FREE valuation!

Our team is ready to help you sell your home for the highest possible price ASAP
Key Details
Sold Price $2,950,000
Property Type Single Family Home
Sub Type Single Family Residence
Listing Status Sold
Purchase Type For Sale
Square Footage 8,447 sqft
Price per Sqft $349
MLS Listing ID 72791578
Sold Date 12/20/21
Style Other (See Remarks)
Bedrooms 5
Full Baths 6
HOA Y/N false
Year Built 2006
Annual Tax Amount $24,293
Tax Year 2021
Lot Size 1.330 Acres
Acres 1.33
Property Description
A remarkable seaside estate, this oasis promotes a lifestyle of luxe-comfort. With its superb Osterville location, two of the South Cape's most beautiful ocean beaches are less than five minutes away. Sun, swim or sail on East Bay, Centerville Harbor, Bump's RIver, Joshua Pond, and Nantucket Sound. After a day on the water, return home where 14 elegant rooms provide ample spaces to live, work, or play. Enjoy time together in the stunning chef's kitchen, dining room, or solarium before retiring to one of the 5 bedroom suites to recharge. Learn more about this unique property by scheduling a showing. Buyer to verify all information contained herein.
Location
State MA
County Barnstable
Area Osterville
Zoning RF-1
Direction Route 28 to Main St. Osterville Center to 10 Starboard Lane.
Rooms
Primary Bedroom Level Second
Interior
Interior Features Center Hall, Gallery, Sun Room
Heating Central, Forced Air, Natural Gas
Cooling Central Air
Flooring Tile, Marble, Hardwood
Fireplaces Number 1
Appliance Range, Oven, Dishwasher, Disposal, Trash Compactor, Microwave, Refrigerator, Washer, Dryer, Gas Water Heater, Utility Connections for Gas Range, Utility Connections for Gas Dryer
Laundry Second Floor, Washer Hookup
Exterior
Garage Spaces 3.0
Community Features Shopping, Walk/Jog Trails, Golf, Medical Facility, House of Worship, Public School
Utilities Available for Gas Range, for Gas Dryer, Washer Hookup
Waterfront Description Beach Front, Harbor, Ocean, River, 1 to 2 Mile To Beach, Beach Ownership(Public)
View Y/N Yes
View Scenic View(s)
Roof Type Shingle
Total Parking Spaces 8
Garage Yes
Building
Lot Description Corner Lot, Wooded
Foundation Concrete Perimeter
Sewer Private Sewer
Water Public
Architectural Style Other (See Remarks)
Read Less
Bought with Clifford Carroll • The Carroll Company
GET MORE INFORMATION



