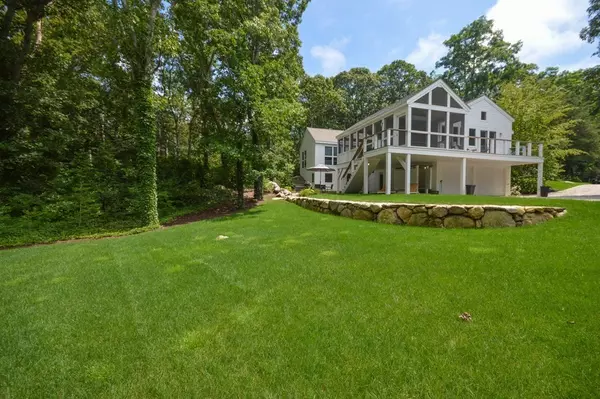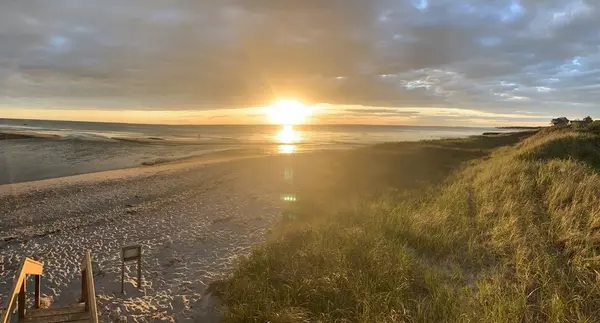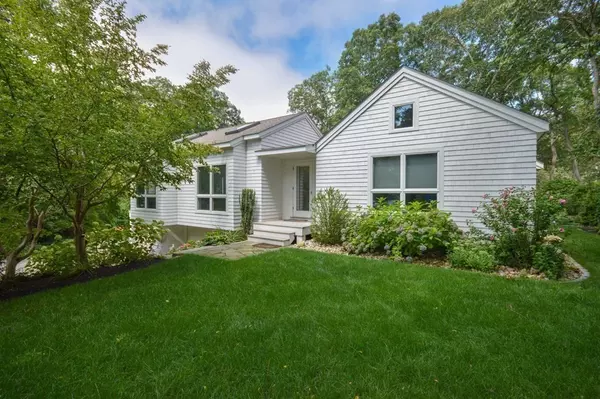For more information regarding the value of a property, please contact us for a free consultation.
5 Saconesset Rd Falmouth, MA 02540
Want to know what your home might be worth? Contact us for a FREE valuation!

Our team is ready to help you sell your home for the highest possible price ASAP
Key Details
Sold Price $1,675,000
Property Type Single Family Home
Sub Type Single Family Residence
Listing Status Sold
Purchase Type For Sale
Square Footage 2,262 sqft
Price per Sqft $740
MLS Listing ID 72886006
Sold Date 12/20/21
Style Ranch
Bedrooms 3
Full Baths 3
HOA Fees $104/ann
HOA Y/N true
Year Built 1995
Annual Tax Amount $7,301
Tax Year 2021
Lot Size 0.580 Acres
Acres 0.58
Property Description
Welcome to Saconessett Hills. One of Falmouth's finest private neighborhoods, with the most beautiful West Facing sandy beach to enjoy blazing sunsets. This property went through a full renovation in 2019, nothing was missed. The owner's private design team and local contractor brought this gem back to life! Open contemporary concept is outstanding for family/friend gatherings. The Kitchen/Living/Dining area walks through accordion glass doors to a 465+square foot screened in deck to provide ample space for any party. The window design allows for an abundance of natural light on the main level. The lower level provides more living space along with a third bedroom, full bath, laundry room and walkout to a stone patio and outdoor shower. The over half acre yard with mature plantings encompasses privacy. Access the Shining Sea Bike Path directly from the neighborhood and cruise to Woods Hole for lunch or enjoy a golf cart ride to your private association sandy beach
Location
State MA
County Barnstable
Area Saconnesset
Zoning RB
Direction Rte28A to Palmer Ave to the entrance to Saconesset Hills. Property is first house on the right.
Rooms
Basement Full, Finished, Walk-Out Access, Interior Entry, Garage Access
Interior
Heating Baseboard, Natural Gas, Ductless
Cooling Wall Unit(s), Ductless
Flooring Wood
Appliance Dishwasher, Microwave, Refrigerator, Washer, Dryer, Range Hood, Gas Water Heater, Tank Water Heater, Utility Connections for Gas Oven
Exterior
Exterior Feature Balcony, Professional Landscaping, Sprinkler System, Outdoor Shower
Garage Spaces 2.0
Community Features Walk/Jog Trails, Medical Facility, Bike Path, Highway Access
Utilities Available for Gas Oven
Waterfront Description Beach Front, Bay, 1/2 to 1 Mile To Beach, Beach Ownership(Private,Association)
Roof Type Shingle
Total Parking Spaces 5
Garage Yes
Building
Lot Description Cleared, Level
Foundation Concrete Perimeter
Sewer Inspection Required for Sale
Water Public
Architectural Style Ranch
Others
Senior Community false
Read Less
Bought with Fisher and Marks • Berkshire Hathaway HomeServices Robert Paul Properties
GET MORE INFORMATION



