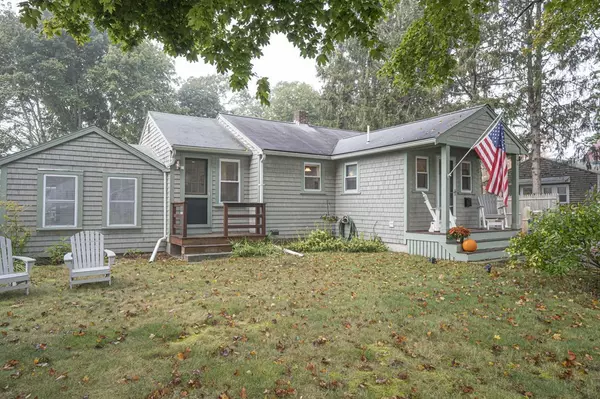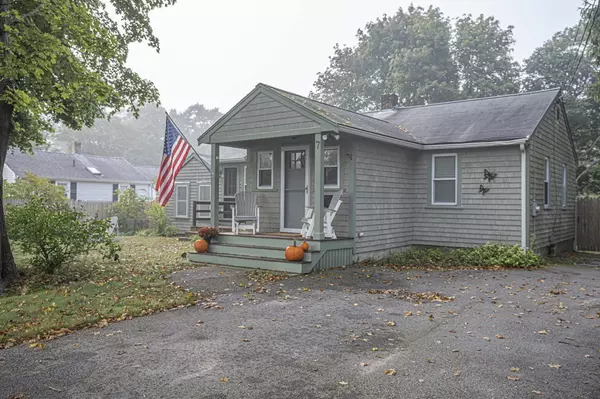For more information regarding the value of a property, please contact us for a free consultation.
7 Tucy Ave Bourne, MA 02532
Want to know what your home might be worth? Contact us for a FREE valuation!

Our team is ready to help you sell your home for the highest possible price ASAP
Key Details
Sold Price $395,000
Property Type Single Family Home
Sub Type Single Family Residence
Listing Status Sold
Purchase Type For Sale
Square Footage 1,116 sqft
Price per Sqft $353
MLS Listing ID 72908219
Sold Date 12/17/21
Style Ranch
Bedrooms 3
Full Baths 1
Half Baths 1
HOA Y/N false
Year Built 1956
Annual Tax Amount $2,738
Tax Year 2021
Lot Size 9,147 Sqft
Acres 0.21
Property Description
Truly Move In Condition. Come and experience 1950's quality construction with Seaside Ambiance & Decor updates. Light and airy throughout this amazingly spacious 3 bedroom, 1.5 bath ranch with fenced yard is perfect for downsizing or first time buyers.Step in to the mud room with laundry and Built ins with Backpack Cubbies, all weather storage and an incredibly cute 1/2 bath hidden behind frosted pocket doors. Beautifully updated kitchen keeping the 1950's charm, Sunken Family Room with Beamed Cathedral Ceilings and access to 2 tiered back deck from Family Rm. and Dining Rm. Great Fenced Back Yard with a Garden Area and outdoor shower. Oh, and yes...walk to beaches!!!!
Location
State MA
County Barnstable
Zoning R40
Direction Buzzards Bay Rte.#6 by Pass..turn on St. Margarets St., right on Alden St., Left onto Tucy Ave.
Rooms
Basement Full
Primary Bedroom Level First
Interior
Heating Forced Air, Natural Gas
Cooling Window Unit(s)
Flooring Tile, Hardwood
Fireplaces Number 1
Appliance Range, Dishwasher, Refrigerator, Washer, Dryer, Gas Water Heater, Utility Connections for Gas Range, Utility Connections for Gas Oven
Laundry First Floor
Exterior
Exterior Feature Rain Gutters, Storage, Outdoor Shower
Fence Fenced
Community Features Shopping, Park, Walk/Jog Trails, Medical Facility, Laundromat, Highway Access, House of Worship, Marina, Public School
Utilities Available for Gas Range, for Gas Oven
Waterfront Description Beach Front, Bay, Lake/Pond, Ocean, 1/10 to 3/10 To Beach, Beach Ownership(Public)
Roof Type Shingle
Total Parking Spaces 4
Garage No
Building
Lot Description Level
Foundation Block
Sewer Private Sewer
Water Public
Architectural Style Ranch
Others
Senior Community false
Acceptable Financing Contract
Listing Terms Contract
Read Less
Bought with Debra Cahill • RE/MAX Platinum
GET MORE INFORMATION



