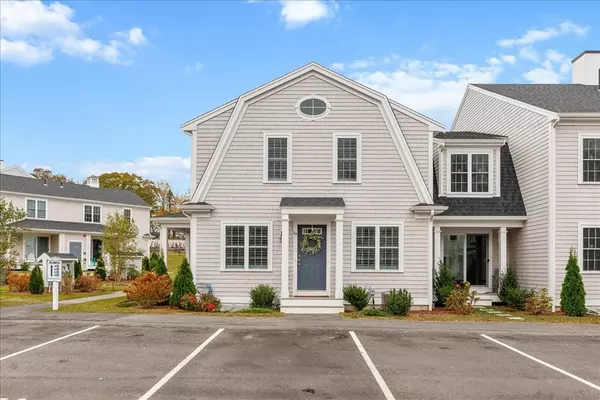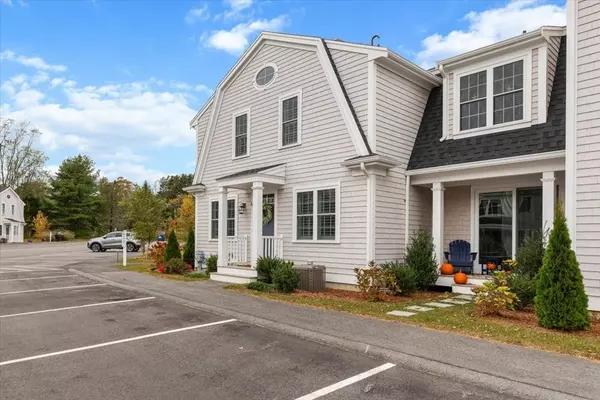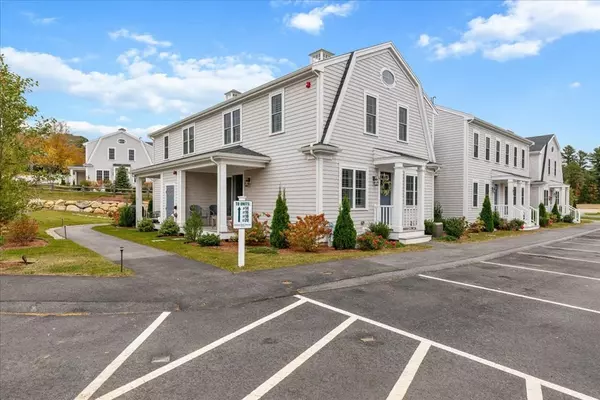For more information regarding the value of a property, please contact us for a free consultation.
138 Elm St #19 Kingston, MA 02364
Want to know what your home might be worth? Contact us for a FREE valuation!

Our team is ready to help you sell your home for the highest possible price ASAP
Key Details
Sold Price $429,900
Property Type Condo
Sub Type Condominium
Listing Status Sold
Purchase Type For Sale
Square Footage 1,242 sqft
Price per Sqft $346
MLS Listing ID 72914876
Sold Date 12/17/21
Bedrooms 2
Full Baths 1
Half Baths 1
HOA Fees $185
HOA Y/N true
Year Built 2020
Annual Tax Amount $5,638
Tax Year 2021
Property Description
Stunning townhouse for sale at Turtle Pine Village. Built in 2020. 2BR 1.5 BA corner unit featuring open concept living room/ kitchen. Stylish kitchen with quartz countertops, gray shaker style cabinets, white shiplap accents, subway tile backsplash and upgraded Frigidaire appliances. Master Bedrm with cathedral ceiling and walk in closet The full bathroom includes dual sinks, tub, shower and 2 linen closets. Full basement which can easily be refinished. Great features such as hardwood floors thruout, crown moldings, an abundance of windows let's in tons of natural light and central air. The owner has installed custom Plantation shutters throughout ($4000) and a sleek solar shade on the slider. It still has that new home feel, non-smoking & pet free home. Living in this community there is easy access to Route 3, Kingston commuter rail, Grays Beach, Plymouth Harbor, dining, shopping and entertainment. Don't let this one pass you by. Schedule your showing of this immaculate gem today.
Location
State MA
County Plymouth
Zoning Res
Direction Rt 3A to Brook St - left on Elm St - Turtle Pine is on the left
Rooms
Primary Bedroom Level Second
Kitchen Flooring - Hardwood
Interior
Heating Forced Air, Natural Gas
Cooling Central Air
Flooring Tile, Hardwood
Appliance Range, Dishwasher, Microwave, Utility Connections for Gas Range, Utility Connections for Gas Oven, Utility Connections for Electric Dryer
Laundry Electric Dryer Hookup, Washer Hookup, In Basement, In Unit
Exterior
Community Features Public Transportation, Shopping, Park, Walk/Jog Trails, Golf, Medical Facility, Highway Access
Utilities Available for Gas Range, for Gas Oven, for Electric Dryer
Waterfront Description Beach Front
Roof Type Shingle
Total Parking Spaces 1
Garage No
Building
Story 2
Sewer Private Sewer
Water Public
Schools
Elementary Schools Kingston
Middle Schools Silver Lake
High Schools Silver Lake
Read Less
Bought with Carl West • Century 21 Marella Realty
GET MORE INFORMATION



