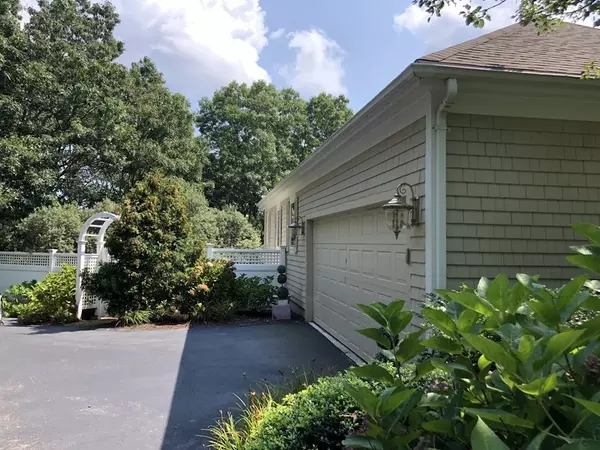For more information regarding the value of a property, please contact us for a free consultation.
68 Wellwood Cir Falmouth, MA 02536
Want to know what your home might be worth? Contact us for a FREE valuation!

Our team is ready to help you sell your home for the highest possible price ASAP
Key Details
Sold Price $875,000
Property Type Single Family Home
Sub Type Single Family Residence
Listing Status Sold
Purchase Type For Sale
Square Footage 3,042 sqft
Price per Sqft $287
MLS Listing ID 72887447
Sold Date 12/17/21
Style Contemporary, Ranch
Bedrooms 3
Full Baths 2
Half Baths 1
HOA Fees $112/ann
HOA Y/N true
Year Built 1995
Annual Tax Amount $5,790
Tax Year 2021
Lot Size 1.020 Acres
Acres 1.02
Property Description
Cape Cod- Ballymeade Estates RANCH in private gated community.. Lovingly appointed ranch with Wood floors throughout the open concept floor plan. Kitchen has granite counter tops and gas stove , pantry and, breakfast nook, There is a fabulous sun room with bamboo flooring , gas fireplace living room, 3 bedrooms all with wood floors. Primary bedroom suite has access to sunroom , and primary bathroom has double sinks and deep tub. All living areas are on main first floor, except for partially finished basement with bathroom tub already in place. This ranch style home is a real delight. New generator, air conditioner and septic system . Check it out before it is sold!
Location
State MA
County Barnstable
Area Hatchville
Zoning AGAA
Direction Rt#151 to Ballymeade entrance.~ At stop sign left to left on wellwood to # 68 on left. No sign
Rooms
Family Room Flooring - Wood
Basement Full, Partially Finished
Primary Bedroom Level First
Dining Room Flooring - Wood
Kitchen Countertops - Stone/Granite/Solid, Breakfast Bar / Nook, Recessed Lighting
Interior
Interior Features Ceiling Fan(s), Sun Room
Heating Forced Air, Natural Gas
Cooling Central Air
Flooring Wood, Tile, Flooring - Wood
Fireplaces Number 1
Appliance Refrigerator, Gas Water Heater
Exterior
Garage Spaces 2.0
Total Parking Spaces 4
Garage Yes
Building
Lot Description Gentle Sloping
Foundation Concrete Perimeter
Sewer Public Sewer, Private Sewer
Water Public
Architectural Style Contemporary, Ranch
Read Less
Bought with Austin Miglin • Realty Negotiations, LLC
GET MORE INFORMATION



