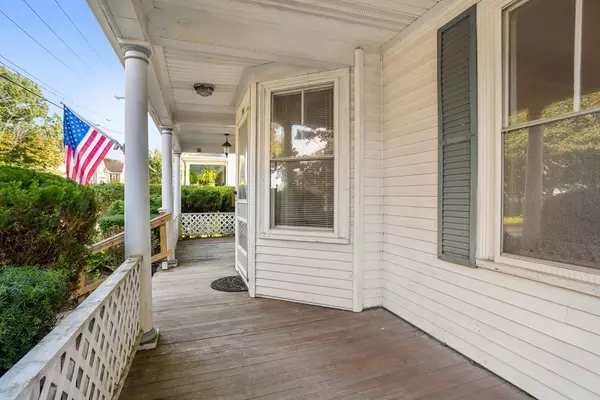For more information regarding the value of a property, please contact us for a free consultation.
24 Allerton St Plymouth, MA 02360
Want to know what your home might be worth? Contact us for a FREE valuation!

Our team is ready to help you sell your home for the highest possible price ASAP
Key Details
Sold Price $450,000
Property Type Single Family Home
Sub Type Single Family Residence
Listing Status Sold
Purchase Type For Sale
Square Footage 2,000 sqft
Price per Sqft $225
Subdivision Downtown
MLS Listing ID 72905855
Sold Date 12/16/21
Style Colonial
Bedrooms 4
Full Baths 1
Half Baths 1
Year Built 1900
Annual Tax Amount $6,195
Tax Year 2021
Lot Size 10,454 Sqft
Acres 0.24
Property Description
PRIME Location for this family owned Colonial for over 45 years situated in the heart of Plymouth~Step on to your covered front porch & enter through the foyer featuring hardwood floors~front to back living room w/ custom built-ins & fireplace ,formal dining room w/ built in china cabinet & french doors~ family room with gas stove & sliders to expansive deck~kitchen w/ center island, cabinets galore & butler pantry~half bath~2nd floor features front to back master bedroom w/ 2 closets & 2 additional spacious bedrooms & full bath~3rd floor has 4th bedroom/office w/ peekaboo ocean views & attic- with storage~Laundry in basement w/ slope sink & cedar closet~walkout~Town water/Sewer~Short stroll to Historical Plymouth Waterfront, Downtown, Shopping, Nelson Park,Playgrounds, Restaurants, Brewster Gardens & Ocean/Beach ~Minutes to Route 3 & Commuter rail~With some updating this home could be SPECTACULAR!! Being sold "AS IS" *Off street parking potential in back of home*
Location
State MA
County Plymouth
Area Downtown
Zoning R20S
Direction ~Exit 15 for US-44E /Samoset Street toward Plymouth Ctr~Turn Right at Allerton~#24 on the right~
Rooms
Family Room Skylight, Flooring - Laminate, Slider, Gas Stove
Basement Walk-Out Access, Unfinished
Primary Bedroom Level Second
Dining Room Closet/Cabinets - Custom Built, Flooring - Wall to Wall Carpet, French Doors, Crown Molding
Kitchen Flooring - Stone/Ceramic Tile, Pantry, Kitchen Island, Deck - Exterior, Exterior Access, Recessed Lighting
Interior
Interior Features Entrance Foyer
Heating Steam, Oil, Natural Gas, Electric
Cooling None
Flooring Tile, Vinyl, Carpet, Hardwood, Flooring - Hardwood
Fireplaces Number 1
Fireplaces Type Living Room
Appliance Range, Dishwasher, Disposal, Refrigerator, Tank Water Heater, Plumbed For Ice Maker, Utility Connections for Gas Range, Utility Connections for Gas Dryer
Laundry Closet - Cedar, Gas Dryer Hookup, Washer Hookup, In Basement
Exterior
Exterior Feature Rain Gutters
Community Features Public Transportation, Shopping, Park, Golf, Highway Access, House of Worship, Public School, Sidewalks
Utilities Available for Gas Range, for Gas Dryer, Washer Hookup, Icemaker Connection
Waterfront Description Beach Front, Ocean, 1 to 2 Mile To Beach, Beach Ownership(Public)
Roof Type Shingle
Total Parking Spaces 2
Garage No
Building
Lot Description Wooded, Easements
Foundation Stone, Brick/Mortar
Sewer Public Sewer
Water Public
Architectural Style Colonial
Schools
Elementary Schools Cold Spring
Middle Schools Pcis
High Schools Pnhs
Others
Senior Community false
Acceptable Financing Contract
Listing Terms Contract
Read Less
Bought with Harry Helm • Coldwell Banker Realty - Plymouth
GET MORE INFORMATION



