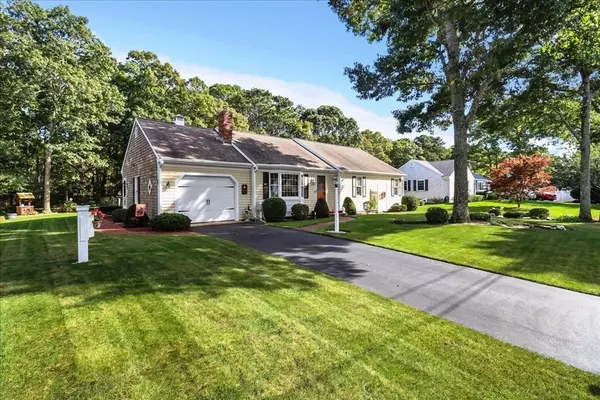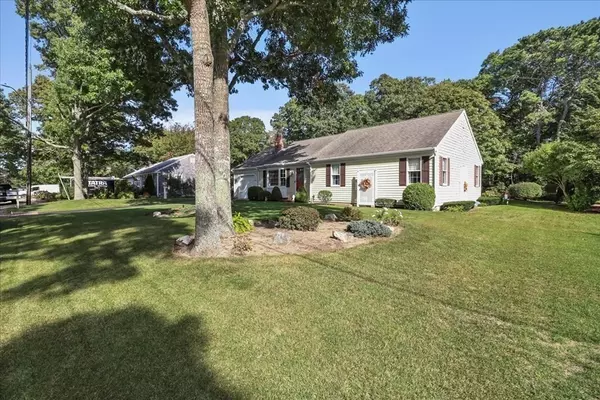For more information regarding the value of a property, please contact us for a free consultation.
120 Diane Avenue Yarmouth, MA 02664
Want to know what your home might be worth? Contact us for a FREE valuation!

Our team is ready to help you sell your home for the highest possible price ASAP
Key Details
Sold Price $565,000
Property Type Single Family Home
Sub Type Single Family Residence
Listing Status Sold
Purchase Type For Sale
Square Footage 1,232 sqft
Price per Sqft $458
Subdivision Bakers Colony Path
MLS Listing ID 72911297
Sold Date 12/16/21
Style Ranch
Bedrooms 3
Full Baths 1
Half Baths 1
HOA Y/N false
Year Built 1985
Annual Tax Amount $3,366
Tax Year 2022
Lot Size 10,890 Sqft
Acres 0.25
Property Description
Impeccably maintained and loved by the same family since new, this 3-bedroom & 1½ bath ranch home is truly in move-in condition. Well appointed eat-in kitchen, dining room with slider to large rear deck overlooking the woods, full basement and a living room with bay window that allows in the warmth of the afternoon sun. It is located in one of South Yarmouth's most sought after neighborhoods. It is nicely situated amid multiple plantings and greenery and abuts Yarmouth Conservation lands and the wooded path to the Flax Pond Recreational area. A wonderful home to enjoy the Cape with its close proximity to 3 golf courses, fine restaurants, Bike Trail, the high school complex with track & tennis and the home field of the D-Y Red Sox. Close to fresh water town beaches and a short ride to the south shore beaches and Bass River. Settle in to enjoy your own tranquil yard or town beaches with fishing pier & boat ramp only minutes away.
Location
State MA
County Barnstable
Area South Yarmouth
Zoning RES
Direction Station Ave. south past DY HS to left on Regional to 3rd left onto Diane Ave to 120 on right.
Rooms
Basement Full, Garage Access, Concrete, Unfinished
Primary Bedroom Level First
Dining Room Flooring - Wall to Wall Carpet, Chair Rail, Deck - Exterior, Exterior Access, Slider
Kitchen Flooring - Vinyl, Window(s) - Bay/Bow/Box, Dining Area, Pantry, Countertops - Stone/Granite/Solid, Countertops - Upgraded, Chair Rail, Dryer Hookup - Electric, Washer Hookup
Interior
Interior Features Central Vacuum
Heating Central, Baseboard, Natural Gas
Cooling None
Flooring Wood, Tile, Carpet, Hardwood
Appliance Range, Dishwasher, Microwave, Washer, Dryer, Gas Water Heater, Tank Water Heater, Utility Connections for Electric Range, Utility Connections for Electric Oven, Utility Connections for Electric Dryer
Exterior
Exterior Feature Storage, Professional Landscaping, Sprinkler System, Garden
Garage Spaces 1.0
Community Features Public Transportation, Shopping, Tennis Court(s), Park, Walk/Jog Trails, Golf, Bike Path, Conservation Area
Utilities Available for Electric Range, for Electric Oven, for Electric Dryer
Waterfront Description Beach Front, Lake/Pond, River, Sound, 1/2 to 1 Mile To Beach, Beach Ownership(Public)
Total Parking Spaces 3
Garage Yes
Building
Lot Description Cleared, Level
Foundation Concrete Perimeter
Sewer Inspection Required for Sale
Water Public
Schools
High Schools Dy
Others
Acceptable Financing Contract
Listing Terms Contract
Read Less
Bought with Non Member • Non Member Office
GET MORE INFORMATION



