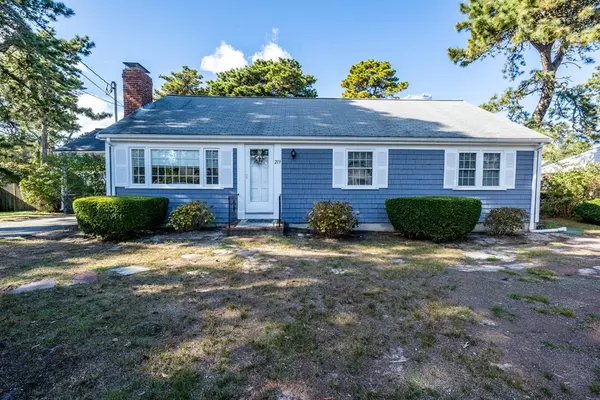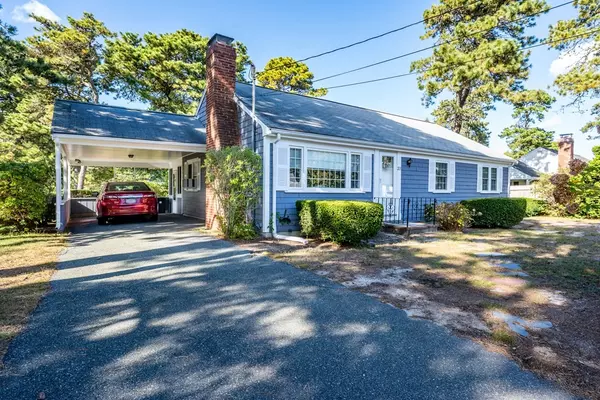For more information regarding the value of a property, please contact us for a free consultation.
213 Swan River Rd Dennis, MA 02670
Want to know what your home might be worth? Contact us for a FREE valuation!

Our team is ready to help you sell your home for the highest possible price ASAP
Key Details
Sold Price $450,000
Property Type Single Family Home
Sub Type Single Family Residence
Listing Status Sold
Purchase Type For Sale
Square Footage 1,092 sqft
Price per Sqft $412
MLS Listing ID 72911172
Sold Date 12/16/21
Style Ranch
Bedrooms 3
Full Baths 1
HOA Y/N false
Year Built 1962
Annual Tax Amount $2,060
Tax Year 2021
Lot Size 8,276 Sqft
Acres 0.19
Property Description
Are you dreaming of a summer retreat or a year round house? Are you downsizing or a first time home buyer? This FULLY FURNISHED three bedroom, one bath well maintained home in West Dennis meets all your criteria. The warm waters of South Village and West Dennis beaches beckon as well as many other activities...kayaking, biking, golfing, birding to name a few. Popular restaurant (Kreme n' Kone, Clancy's) and shops (Christmas Tree, Patriot Square) are a short walk or drive away. Over the years these items have been replaced: furnace, hot water tank, oil tank, roof and windows. Recent exterior painting and an easy care landscape leave plenty of time to pursue leisure activities or new interests. The enclosed porch is perfect for morning coffee or just relaxing. The patio invites family and friends. Life is good in this bright, open, comfortable home. *** Buyer or buyer's agent to verify information presented.
Location
State MA
County Barnstable
Area West Dennis
Zoning 101
Direction Rte 134 South to Rte 28. Cross over Rte 28. House is 1/10 of a mile on the right.
Rooms
Basement Full, Bulkhead
Primary Bedroom Level First
Dining Room Flooring - Wall to Wall Carpet
Kitchen Flooring - Vinyl
Interior
Heating Baseboard, Oil
Cooling Window Unit(s)
Flooring Vinyl, Carpet, Hardwood
Fireplaces Number 1
Fireplaces Type Living Room
Appliance Oven, Microwave, Countertop Range, Refrigerator, Washer, Dryer, Tank Water Heaterless, Utility Connections for Electric Range, Utility Connections for Electric Oven, Utility Connections for Electric Dryer
Laundry Electric Dryer Hookup, Washer Hookup, In Basement
Exterior
Exterior Feature Outdoor Shower
Garage Spaces 1.0
Community Features Shopping, Walk/Jog Trails, Golf, Medical Facility, Laundromat, Bike Path, Conservation Area, Highway Access, House of Worship, Public School
Utilities Available for Electric Range, for Electric Oven, for Electric Dryer, Washer Hookup
Waterfront Description Beach Front, Sound, 1/2 to 1 Mile To Beach, Beach Ownership(Public)
Roof Type Shingle
Total Parking Spaces 1
Garage Yes
Building
Lot Description Level
Foundation Concrete Perimeter
Sewer Private Sewer
Water Public
Architectural Style Ranch
Others
Senior Community false
Read Less
Bought with Susan Sullivan • McDevitt REALTORS®
GET MORE INFORMATION



