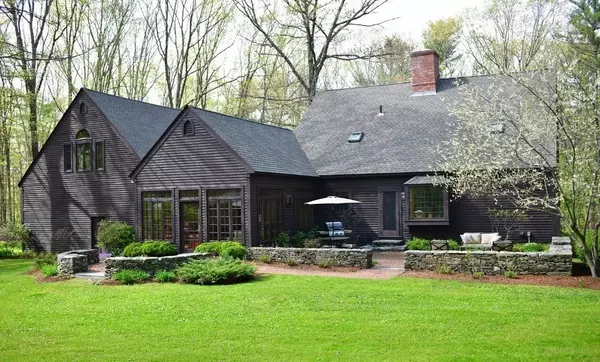For more information regarding the value of a property, please contact us for a free consultation.
101 Debra Lane Barre, MA 01005
Want to know what your home might be worth? Contact us for a FREE valuation!

Our team is ready to help you sell your home for the highest possible price ASAP
Key Details
Sold Price $615,000
Property Type Single Family Home
Sub Type Single Family Residence
Listing Status Sold
Purchase Type For Sale
Square Footage 3,650 sqft
Price per Sqft $168
MLS Listing ID 72846859
Sold Date 12/16/21
Style Saltbox
Bedrooms 4
Full Baths 4
Half Baths 1
Year Built 1984
Annual Tax Amount $8,877
Tax Year 2021
Lot Size 5.170 Acres
Acres 5.17
Property Description
Outstanding Saltbox reproduction with all of the classic features of an antique home but with the amenities that you'll appreciate! Privately set on a beautifully landscaped lot at the end of a dead end road, enjoy the waterfall feature, pretty perennial gardens & mature plantings, inground pool with screened gazebo, spacious patio area with custom stone walls & handicap access to sunroom & garage. Exceptional custom interior woodwork, cabinetry & finishes including wide pine floors, raised panel wainscoting, wide board pine paneling in den with built-ins, all incredibly well built & finished. "Keeping Room" & Living Room each with a Rumford style fireplace with gorgeous woodwork & surrounds, perfect for peaceful reflection on a cold winter day. Wonderful year round Sunroom w/radiant heat, cathedral ceilings, view of yard & handicap access to main house. Magnificent Master Bedroom Suite over garage including bath w/sauna & steam shower. Great home office spaces & 30 min to Worcester.
Location
State MA
County Worcester
Zoning R-20
Direction Rt 122 to Town Farm Road, right onto Debra Lane. Last house on dead end road.
Rooms
Family Room Flooring - Wood, Window(s) - Bay/Bow/Box
Basement Partially Finished, Bulkhead
Primary Bedroom Level Second
Dining Room Flooring - Wood, Wainscoting
Kitchen Flooring - Stone/Ceramic Tile, Dining Area, Open Floorplan, Peninsula
Interior
Interior Features Closet/Cabinets - Custom Built, Ceiling - Vaulted, Sunken, Bathroom - Full, Steam / Sauna, Walk-in Storage, Den, Sun Room, Bathroom, Play Room, Central Vacuum, Sauna/Steam/Hot Tub, Wired for Sound
Heating Baseboard, Oil, Propane, Hydronic Floor Heat(Radiant)
Cooling Ductless
Flooring Wood, Tile, Carpet, Flooring - Wood, Flooring - Stone/Ceramic Tile, Flooring - Wall to Wall Carpet
Fireplaces Number 2
Fireplaces Type Family Room, Living Room
Appliance Range, Dishwasher, Refrigerator, Water Heater(Separate Booster), Utility Connections for Electric Range, Utility Connections for Electric Dryer
Laundry First Floor, Washer Hookup
Exterior
Exterior Feature Professional Landscaping, Sprinkler System, Stone Wall
Garage Spaces 2.0
Pool In Ground
Utilities Available for Electric Range, for Electric Dryer, Washer Hookup
Roof Type Shingle
Total Parking Spaces 10
Garage Yes
Private Pool true
Building
Lot Description Wooded
Foundation Concrete Perimeter
Sewer Private Sewer
Water Public
Architectural Style Saltbox
Schools
Elementary Schools Ruggles Lane
Middle Schools Quabbin Reg
High Schools Quabbin Reg
Read Less
Bought with Karen Russo • Coldwell Banker Realty - Worcester
GET MORE INFORMATION



