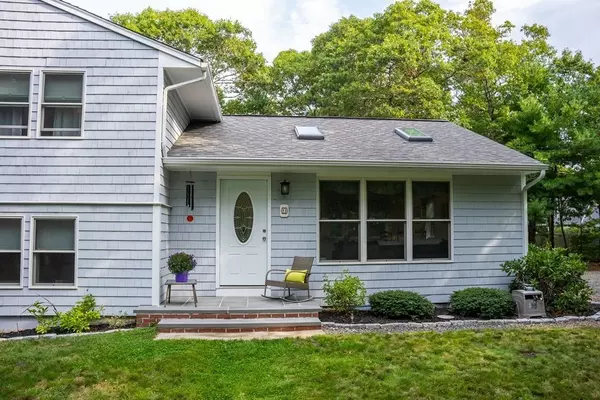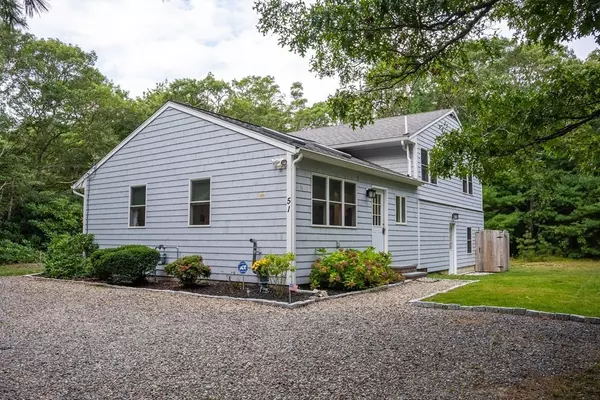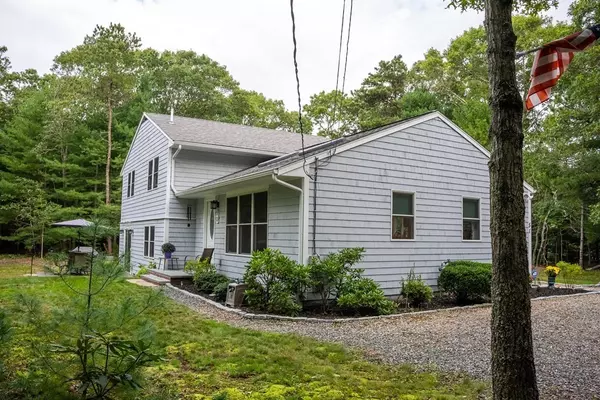For more information regarding the value of a property, please contact us for a free consultation.
51 Lewis Neck Rd Falmouth, MA 02536
Want to know what your home might be worth? Contact us for a FREE valuation!

Our team is ready to help you sell your home for the highest possible price ASAP
Key Details
Sold Price $601,000
Property Type Single Family Home
Sub Type Single Family Residence
Listing Status Sold
Purchase Type For Sale
Square Footage 2,304 sqft
Price per Sqft $260
MLS Listing ID 72904749
Sold Date 12/13/21
Bedrooms 3
Full Baths 3
HOA Y/N false
Year Built 1962
Annual Tax Amount $3,451
Tax Year 2021
Lot Size 0.920 Acres
Acres 0.92
Property Description
Welcome home to 51 Lewis Neck Rd. Minutes away from beaches, public golf courses, restaurants, and shopping, this 3BR 3 bathroom home is sure to please. Abundant natural light throughout. Main level boasts open floorplan, cathedral/beamed ceiling in living room, dining area, and updated kitchen with island, granite counters, and gas range. Hardwood flooring throughout main level. Upper level offers hardwood flooring, large master bedroom w/ensuite and 2 closets, 2 additional bedrooms, & full bathroom. Lower level includes large family room w/closets and slider, bar area, full bath, and hardwood flooring. Additional updates include remodeled master bathroom, electrical panel, front & back steps, and more. Exterior includes patio and storage shed on almost a full acre. Septic system installed in 2011. Make your appointment today!
Location
State MA
County Barnstable
Zoning RC
Direction Teaticket Hwy ~ Acapesket Rd ~ Irene Ave ~ Lewis Neck Rd
Rooms
Family Room Closet, Flooring - Hardwood, Recessed Lighting, Slider
Basement Full
Primary Bedroom Level Second
Dining Room Skylight, Cathedral Ceiling(s), Beamed Ceilings, Flooring - Hardwood
Kitchen Skylight, Cathedral Ceiling(s), Beamed Ceilings, Flooring - Hardwood, Countertops - Stone/Granite/Solid, Kitchen Island, Recessed Lighting, Stainless Steel Appliances
Interior
Interior Features Bonus Room
Heating Baseboard, Natural Gas
Cooling None
Flooring Wood, Tile
Appliance Range, Dishwasher, Refrigerator, Washer, Dryer, Electric Water Heater, Utility Connections for Gas Range, Utility Connections for Gas Dryer
Laundry Washer Hookup
Exterior
Exterior Feature Rain Gutters, Storage
Community Features Shopping, Golf
Utilities Available for Gas Range, for Gas Dryer, Washer Hookup
Roof Type Shingle
Total Parking Spaces 6
Garage No
Building
Lot Description Wooded
Foundation Concrete Perimeter, Block
Sewer Private Sewer
Water Public
Others
Acceptable Financing Contract
Listing Terms Contract
Read Less
Bought with Jackie Bartolomei • Sotheby's International Realty
GET MORE INFORMATION



