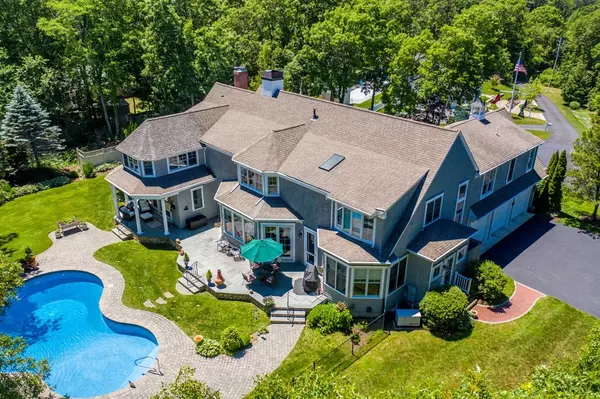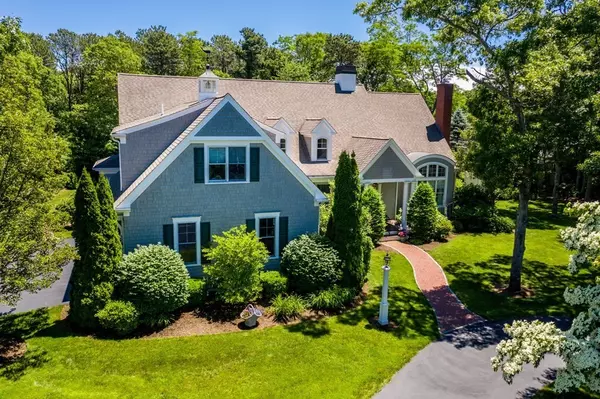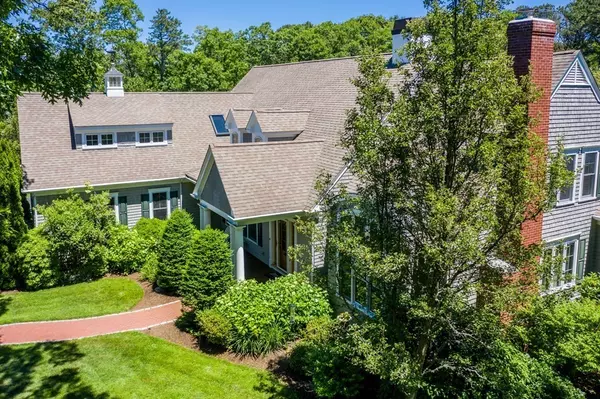For more information regarding the value of a property, please contact us for a free consultation.
212 Elliott Rd Barnstable, MA 02632
Want to know what your home might be worth? Contact us for a FREE valuation!

Our team is ready to help you sell your home for the highest possible price ASAP
Key Details
Sold Price $1,684,000
Property Type Single Family Home
Sub Type Single Family Residence
Listing Status Sold
Purchase Type For Sale
Square Footage 4,787 sqft
Price per Sqft $351
MLS Listing ID 72857284
Sold Date 12/13/21
Style Cape
Bedrooms 4
Full Baths 4
Half Baths 2
Year Built 2004
Annual Tax Amount $14,532
Tax Year 2021
Lot Size 1.390 Acres
Acres 1.39
Property Description
Over the wisteria wrapped bridge to a private cul-de-sac you will find this custom built home in Elliott Farms set on over an acre of privacy. Step off the mahogany deck onto the walnut & white oak herringbone foyer with a front to back view of the backyard & pool through the open layout. This exceptional property offers all the amenities that one would expect from a home of this caliber, such as a dining room with wet bar, first floor primary ensuite, private office with a fireplace, cedar lined closet, and whole house generator. An elegantly appointed chef's kitchen complete with custom cabinetry, center island and a view of the pool area. The second floor offers ensuite bedrooms, an in-law apartment, and game area. The two-story great room & raised bluestone back patio encourages large family gatherings year round. This desirable location south of Rt 28 is close to dining, shopping, beaches & schools. No drive-bys.
Location
State MA
County Barnstable
Zoning RC;RB
Direction Pine Street to Elliott Road
Rooms
Basement Full, Interior Entry, Bulkhead, Concrete, Unfinished
Primary Bedroom Level Main
Dining Room Flooring - Hardwood, Wet Bar, Chair Rail, Open Floorplan, Wainscoting
Kitchen Bathroom - Half, Flooring - Hardwood, Dining Area, Pantry, Countertops - Stone/Granite/Solid, Countertops - Upgraded, Kitchen Island, Breakfast Bar / Nook, Cabinets - Upgraded, Chair Rail, Deck - Exterior, Exterior Access, Open Floorplan, Recessed Lighting, Stainless Steel Appliances, Wainscoting, Gas Stove, Lighting - Overhead, Beadboard
Interior
Interior Features Vaulted Ceiling(s), Closet/Cabinets - Custom Built, Recessed Lighting, Closet - Cedar, Attic Access, Open Floor Plan, Lighting - Pendant, Library, Game Room, Entry Hall, Central Vacuum, Wet Bar, Wired for Sound
Heating Forced Air, Natural Gas, Fireplace(s)
Cooling Central Air
Flooring Wood, Tile, Carpet, Marble, Hardwood, Flooring - Hardwood, Flooring - Wood
Fireplaces Number 2
Fireplaces Type Living Room
Appliance Range, Oven, Dishwasher, Disposal, Microwave, Countertop Range, Refrigerator, Freezer, Washer, Dryer, Wine Refrigerator, Vacuum System, Range Hood, Gas Water Heater, Plumbed For Ice Maker, Utility Connections for Gas Range, Utility Connections for Electric Oven, Utility Connections for Electric Dryer, Utility Connections Outdoor Gas Grill Hookup
Laundry Bathroom - Half, Closet/Cabinets - Custom Built, Flooring - Stone/Ceramic Tile, Main Level, Electric Dryer Hookup, Exterior Access, Recessed Lighting, Washer Hookup, First Floor
Exterior
Exterior Feature Rain Gutters, Professional Landscaping, Sprinkler System, Decorative Lighting, Garden, Outdoor Shower
Garage Spaces 3.0
Fence Fenced
Pool Pool - Inground Heated
Community Features Shopping, House of Worship, Public School
Utilities Available for Gas Range, for Electric Oven, for Electric Dryer, Washer Hookup, Icemaker Connection, Generator Connection, Outdoor Gas Grill Hookup
Waterfront Description Beach Front, Bay, Harbor, Ocean, Sound, 1 to 2 Mile To Beach
Roof Type Shingle
Total Parking Spaces 3
Garage Yes
Private Pool true
Building
Lot Description Level
Foundation Concrete Perimeter
Sewer Private Sewer
Water Public
Architectural Style Cape
Read Less
Bought with Katherine Crawford • Kinlin Grover BK Real Estate
GET MORE INFORMATION



