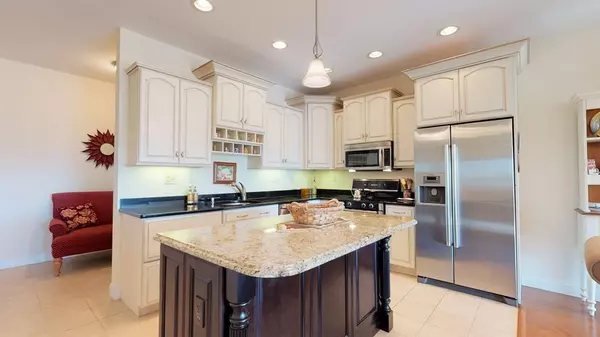For more information regarding the value of a property, please contact us for a free consultation.
68 Center St #15 Barnstable, MA 02601
Want to know what your home might be worth? Contact us for a FREE valuation!

Our team is ready to help you sell your home for the highest possible price ASAP
Key Details
Sold Price $345,000
Property Type Condo
Sub Type Condominium
Listing Status Sold
Purchase Type For Sale
Square Footage 1,406 sqft
Price per Sqft $245
MLS Listing ID 72917399
Sold Date 12/13/21
Bedrooms 2
Full Baths 2
HOA Fees $348/mo
HOA Y/N true
Year Built 2007
Annual Tax Amount $3,101
Tax Year 2021
Property Description
This modern two-bedroom, two full bath corner unit features approx. 1400 sq. ft. of one level luxury living, conveniently located in Stoneridge Crossing. This unit has a bright, open floor plan featuring a large living room, open to the dining area, and chef's kitchen with beautiful cabinetry, Bosch stainless steel appliances and a granite center island.Do you live on islands and looking for the perfect place on the mainland? This is the place for you! Plenty of parking to, walking distance to the ferries. High end top floor unit with the utmost privacy.A secure lobby and an elevator, means no stairs to climb. Professionally managed condo assoc. and plenty of off-street parking.Access to shopping, great restaurants, numerous museums, island ferries, public transportation, Hyannis Harbor and sandy white beaches are all close by!Information deemed reliable but not guaranteed.
Location
State MA
County Barnstable
Area Hyannis
Zoning HVB;TD
Direction Main Street or Barnstable Road to Center Street to #68. Parking and entrance in rear of building.
Rooms
Primary Bedroom Level Third
Dining Room Flooring - Hardwood
Kitchen Flooring - Hardwood, Countertops - Stone/Granite/Solid, Kitchen Island, Cabinets - Upgraded, Recessed Lighting, Stainless Steel Appliances
Interior
Heating Forced Air, Natural Gas
Cooling Central Air
Flooring Wood
Appliance Range, Dishwasher, Disposal, Microwave, Refrigerator, Freezer, Washer/Dryer, Electric Water Heater, Tank Water Heater
Laundry In Unit
Exterior
Community Features Public Transportation, Shopping, Medical Facility, Highway Access, House of Worship, Marina, Public School
Waterfront Description Beach Front, Sound, 1/2 to 1 Mile To Beach, Beach Ownership(Public)
Roof Type Shingle
Total Parking Spaces 2
Garage No
Building
Story 1
Sewer Public Sewer
Water Public
Others
Pets Allowed Yes w/ Restrictions
Read Less
Bought with Leo Doyle • Oceanside Realty Group, Inc.
GET MORE INFORMATION



