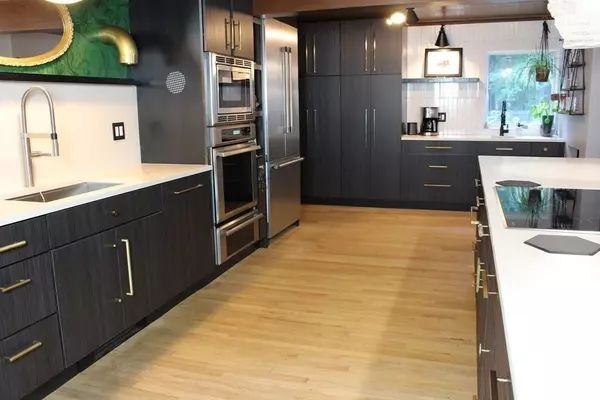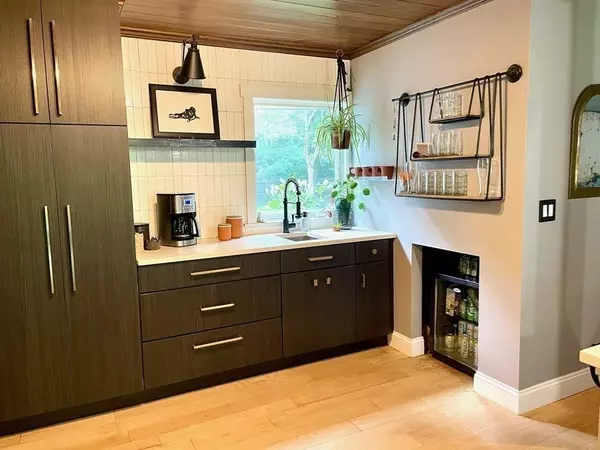For more information regarding the value of a property, please contact us for a free consultation.
59 Pamden Ln Seekonk, MA 02771
Want to know what your home might be worth? Contact us for a FREE valuation!

Our team is ready to help you sell your home for the highest possible price ASAP
Key Details
Sold Price $815,000
Property Type Single Family Home
Sub Type Single Family Residence
Listing Status Sold
Purchase Type For Sale
Square Footage 4,096 sqft
Price per Sqft $198
Subdivision Central Seekonk
MLS Listing ID 72889624
Sold Date 12/01/21
Style Mid-Century Modern
Bedrooms 5
Full Baths 3
Half Baths 1
HOA Y/N false
Year Built 1968
Annual Tax Amount $6,538
Tax Year 2021
Lot Size 5.500 Acres
Acres 5.5
Property Description
PARKLIKE ESTATE SET ON QUIET BUT CONVENIENTLY LOCATED CUL DE SAC BORDERED BY RUNNINS RIVER & A DUCK POND. SPACIOUS & SUN-FILLED 4000 SQ FT MID CENTURY HOME FEATURING A BRAND NEW KITCHEN W/ HIGH END APPLIANCES, HIGH CEILINGS W/ EXPOSED BEAMS, HARDWOOD FLOORS, PRIVATE 2ND FLOOR MASTER SUITE AND AMPLE STORAGE. FIRST FLOOR OVERLOOKS OVERSIZED PATIO PERFECT FOR INDOOR/OUTDOOR LIVING. ENTERTAINERS DREAM. ADJACENT 2.8 LOT (NOT PERCED) IS INCLUDED IN THE SALE. THE ACREAGE LISTED IN THE PROPERTY INFORMATION INCLUDES THIS ADJACENT LOT. PLEASE DO NOT DRIVE DOWN THE DRIVEWAY UNLESS ACCOMPANIED BY AN AGENT.
Location
State MA
County Bristol
Zoning R2
Direction Ledge Road to Pamden Lane
Interior
Heating Radiant, Oil
Cooling Window Unit(s), Ductless
Flooring Wood, Tile, Concrete
Fireplaces Number 1
Appliance Range, Dishwasher, Microwave, Refrigerator, Oil Water Heater, Tank Water Heater, Plumbed For Ice Maker, Utility Connections for Electric Range, Utility Connections for Electric Oven, Utility Connections for Electric Dryer
Laundry Washer Hookup
Exterior
Exterior Feature Storage, Professional Landscaping, Sprinkler System
Garage Spaces 4.0
Fence Invisible
Pool Above Ground
Community Features Shopping, Park, Walk/Jog Trails, Stable(s), Golf, Highway Access, Public School
Utilities Available for Electric Range, for Electric Oven, for Electric Dryer, Washer Hookup, Icemaker Connection, Generator Connection
Waterfront Description Stream
Roof Type Rubber
Total Parking Spaces 8
Garage Yes
Private Pool true
Building
Lot Description Cul-De-Sac, Wooded
Foundation Slab
Sewer Private Sewer
Water Public
Architectural Style Mid-Century Modern
Schools
Elementary Schools Aitken
Middle Schools Hurley
High Schools Seekonk
Others
Senior Community false
Read Less
Bought with Jane Lastrina • RE/MAX River's Edge
GET MORE INFORMATION



