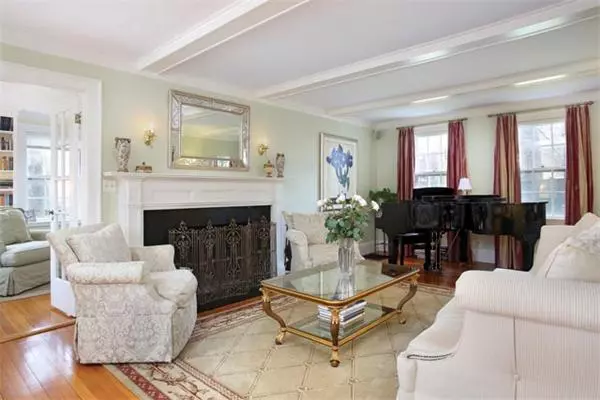For more information regarding the value of a property, please contact us for a free consultation.
20 Morse Road Newton, MA 02460
Want to know what your home might be worth? Contact us for a FREE valuation!

Our team is ready to help you sell your home for the highest possible price ASAP
Key Details
Sold Price $1,450,000
Property Type Single Family Home
Sub Type Single Family Residence
Listing Status Sold
Purchase Type For Sale
Square Footage 3,012 sqft
Price per Sqft $481
MLS Listing ID 71513847
Sold Date 06/26/13
Style Colonial
Bedrooms 5
Full Baths 3
Half Baths 1
Year Built 1930
Annual Tax Amount $11,719
Tax Year 2013
Lot Size 0.260 Acres
Acres 0.26
Property Description
Newtonville. Gorgeous updated brick/slate Colonial. Less than a mile to Cabot Elementary/NNHS/Edmands Park. Front-to-back living room w/beamed ceiling & fireplace opens to great study. Charming dining room/w covered porch. Fabulous renovated EIK w/granite & stainless. 2nd level has master suite w/walk-in closet, renovated en-suite bath & spacious sitting room. 4 additional large bedrooms & 2 more full baths. Nicely finished LL playroom. Central air. 2 car garage. Nice yard w/patio & irrigation.
Location
State MA
County Middlesex
Area Newtonville
Zoning SR2
Direction Mill St to Upland Rd/Whitney Rd to Morse -or- Walnut St to Kirkstall Rd to Morse Rd
Rooms
Basement Full, Partially Finished, Interior Entry, Sump Pump
Primary Bedroom Level Second
Dining Room Closet/Cabinets - Custom Built, Flooring - Hardwood, Balcony / Deck, Chair Rail, Wainscoting
Kitchen Closet, Flooring - Hardwood, Dining Area, Countertops - Stone/Granite/Solid, Recessed Lighting, Remodeled, Stainless Steel Appliances
Interior
Interior Features Closet/Cabinets - Custom Built, Closet - Walk-in, Closet - Cedar, Closet, Bathroom - Full, Study, Play Room, Foyer, Sitting Room, Bathroom
Heating Baseboard, Hot Water, Oil
Cooling Central Air
Flooring Wood, Tile, Laminate, Flooring - Hardwood, Flooring - Laminate, Flooring - Stone/Ceramic Tile
Fireplaces Number 1
Fireplaces Type Living Room
Appliance Oven, Dishwasher, Disposal, Countertop Range, Refrigerator, Washer, Dryer, Wine Refrigerator, Range Hood, Gas Water Heater, Tank Water Heater, Utility Connections for Gas Range, Utility Connections for Electric Oven, Utility Connections for Gas Dryer
Laundry In Basement, Washer Hookup
Exterior
Exterior Feature Rain Gutters
Garage Spaces 2.0
Community Features Public Transportation, Park, Walk/Jog Trails, Highway Access, University
Utilities Available for Gas Range, for Electric Oven, for Gas Dryer, Washer Hookup
Roof Type Slate
Total Parking Spaces 4
Garage Yes
Building
Foundation Concrete Perimeter
Sewer Public Sewer
Water Public
Schools
Elementary Schools Cabot
Middle Schools Day
High Schools North
Read Less
Bought with MB Associates • William Raveis R.E. & Home Services
GET MORE INFORMATION




