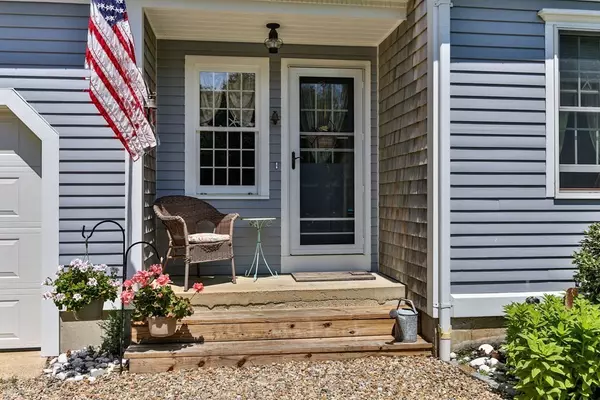For more information regarding the value of a property, please contact us for a free consultation.
3 Bayberry Ln Sandwich, MA 02537
Want to know what your home might be worth? Contact us for a FREE valuation!

Our team is ready to help you sell your home for the highest possible price ASAP
Key Details
Sold Price $730,000
Property Type Single Family Home
Sub Type Single Family Residence
Listing Status Sold
Purchase Type For Sale
Square Footage 2,135 sqft
Price per Sqft $341
Subdivision Fleetwood Farms
MLS Listing ID 72892552
Sold Date 12/10/21
Style Cape
Bedrooms 4
Full Baths 2
HOA Y/N false
Year Built 1986
Annual Tax Amount $6,302
Tax Year 2021
Lot Size 0.490 Acres
Acres 0.49
Property Description
North of 6A in quiet, picturesque Fleetwood Farms, less than one mile from the beach is this Cape style home with 4 bedrooms & 2 baths. Set on about a half acre of manicured lawn & flowering shrubs. One floor living is possible with three additional bedroom upstairs. One is currently used as a home office. The kitchen has been remodeled with white cabinets, quartz counters and new stainless appliances. An expansive wood burning fireplace, and a cathedral ceiling to a Juliet balcony above, add charm to the living room. Hardwood flooring throughout the main floors & leading in to the dining room. which has plenty of natural light with slider & bay window. The lower level is tastefully finished & great for a game of pool, watching sports or studying. The home has a one car garage and shed for additional storage. There have been numerous updates over the years-new Anderson windows 2015 & 2020, mini splits for AC and/or heat 2019, architectural roof 2013, & the exterior painted in 2020
Location
State MA
County Barnstable
Zoning R-2
Direction Route 6A to Ploughed Neck Road, right on Fleetwood, left Marshview, left on Bayberry to #3 on right
Rooms
Family Room Closet, Closet/Cabinets - Custom Built, Flooring - Wall to Wall Carpet, Cable Hookup
Basement Full, Finished
Primary Bedroom Level First
Dining Room Flooring - Hardwood, Window(s) - Bay/Bow/Box, Balcony / Deck, Breakfast Bar / Nook, Exterior Access, Slider, Lighting - Pendant
Kitchen Wood / Coal / Pellet Stove, Flooring - Stone/Ceramic Tile, Countertops - Stone/Granite/Solid, Breakfast Bar / Nook, Open Floorplan, Stainless Steel Appliances
Interior
Heating Baseboard, Electric Baseboard, Oil
Cooling Wall Unit(s)
Flooring Wood, Tile, Carpet, Stone / Slate
Fireplaces Number 1
Fireplaces Type Living Room
Appliance Range, Microwave, Refrigerator, Dryer, Tank Water Heaterless, Utility Connections for Electric Range, Utility Connections for Electric Dryer
Laundry First Floor, Washer Hookup
Exterior
Exterior Feature Balcony, Rain Gutters, Storage, Sprinkler System, Garden
Garage Spaces 1.0
Fence Fenced/Enclosed, Fenced
Community Features Shopping, Tennis Court(s), Walk/Jog Trails, Golf, Medical Facility, Conservation Area, Highway Access, Marina
Utilities Available for Electric Range, for Electric Dryer, Washer Hookup
Waterfront Description Beach Front, Bay, 1/2 to 1 Mile To Beach, Beach Ownership(Public)
Roof Type Shingle
Total Parking Spaces 3
Garage Yes
Building
Lot Description Cul-De-Sac, Level
Foundation Concrete Perimeter
Sewer Private Sewer
Water Public
Architectural Style Cape
Schools
High Schools Sandwich High
Read Less
Bought with Pamela Wood • Kinlin Grover Real Estate
GET MORE INFORMATION



