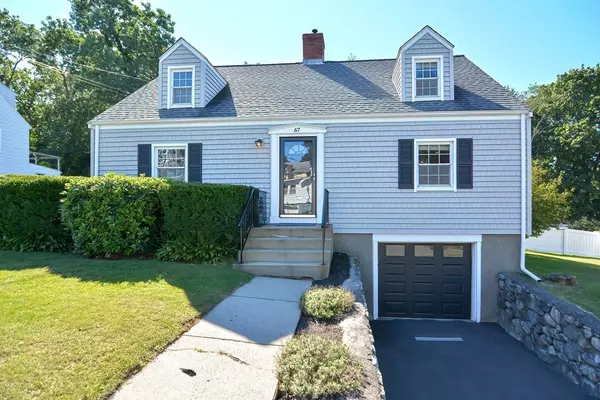For more information regarding the value of a property, please contact us for a free consultation.
67 Slayton Rd Melrose, MA 02176
Want to know what your home might be worth? Contact us for a FREE valuation!

Our team is ready to help you sell your home for the highest possible price ASAP
Key Details
Sold Price $833,000
Property Type Single Family Home
Sub Type Single Family Residence
Listing Status Sold
Purchase Type For Sale
Square Footage 1,655 sqft
Price per Sqft $503
Subdivision Mount Hood
MLS Listing ID 72899392
Sold Date 12/09/21
Style Cape
Bedrooms 3
Full Baths 2
Year Built 1948
Annual Tax Amount $6,387
Tax Year 2021
Lot Size 8,276 Sqft
Acres 0.19
Property Description
Picture perfect and nestled in the desirable Mount Hood neighborhood is this renovated Cape style home with 3 bedrooms & 2 baths. Entertaining is easy in the renovated eat in kitchen boasting gorgeous cabinetry, granite countertops & stainless steel appliances. Cozy up this winter in the living room with energy efficient pellet stove. First floor primary bedroom boasts amazing closet space and plenty of room for a king sized bed. Upstairs you'll find two oversized bedrooms and another renovated full bath. The back yard is huge and the ideal setting to toss the football around or host a Sunday bbq with family, friends and neighbors. Newer windows, roof, siding and more.. Conveniently located just steps to Mount Hood golf course for year round recreational opportunities Easy access to downtown shopping/dining, the commuter bus stop to Oak Grove T station, Route 1 & Logan Airport. Check out the tour:https://www.newenglandhometours.com/67slaytonroad3du/ First OH Fri 5:30PM to 6:30PM
Location
State MA
County Middlesex
Area Mount Hood
Zoning SRB
Direction Upham to Waverly to Slayton. Just steps to Mount Hood recreation area.
Rooms
Basement Full
Primary Bedroom Level First
Dining Room Ceiling Fan(s), Vaulted Ceiling(s), Flooring - Hardwood, Exterior Access
Kitchen Flooring - Hardwood, Countertops - Stone/Granite/Solid, Open Floorplan, Recessed Lighting
Interior
Heating Baseboard, Oil
Cooling None
Flooring Wood, Tile
Fireplaces Number 1
Appliance Range, Dishwasher, Microwave, Refrigerator, Washer, Dryer, Utility Connections for Electric Range
Laundry In Basement
Exterior
Garage Spaces 1.0
Community Features Public Transportation, Shopping, Pool, Tennis Court(s), Park, Walk/Jog Trails, Golf, Medical Facility, Laundromat, Bike Path, Conservation Area, Highway Access, House of Worship, Private School, Public School, T-Station
Utilities Available for Electric Range
Roof Type Shingle
Total Parking Spaces 3
Garage Yes
Building
Foundation Block
Sewer Public Sewer
Water Public
Schools
Elementary Schools Apply
Middle Schools Mvmms
High Schools Mhs
Read Less
Bought with The Movement Group • Compass
GET MORE INFORMATION



