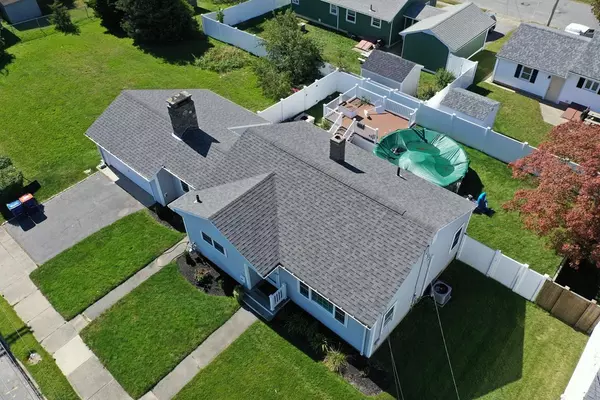For more information regarding the value of a property, please contact us for a free consultation.
203 Maywood St New Bedford, MA 02745
Want to know what your home might be worth? Contact us for a FREE valuation!

Our team is ready to help you sell your home for the highest possible price ASAP
Key Details
Sold Price $383,000
Property Type Single Family Home
Sub Type Single Family Residence
Listing Status Sold
Purchase Type For Sale
Square Footage 1,024 sqft
Price per Sqft $374
Subdivision Far North
MLS Listing ID 72903753
Sold Date 12/08/21
Style Ranch
Bedrooms 3
Full Baths 1
HOA Y/N false
Year Built 1956
Annual Tax Amount $3,857
Tax Year 2021
Lot Size 0.290 Acres
Acres 0.29
Property Description
Location! Location! Location! Beautiful Far North End Ranch in a very quiet desirable area located near future MBTA Church Street Station. Completely Remodeled with Hardwood Floors Throughout! Recessed Lighting, Vinyl Siding, Vinyl Replacement Windows, Newer Roof (7 Years), Premium Stainless Steel Appliances, Brand New Central Air Conditioning System installed in (2020), Brand New Pool (2019), Tankless Boiler. 2 Car Garage! Large Yard! Perfect for entertaining with Family and Friends! This home is a true Gem! Call to set up a private showing.
Location
State MA
County Bristol
Area Far North
Zoning Res
Direction Please use GPS.
Rooms
Basement Full
Primary Bedroom Level First
Kitchen Flooring - Stone/Ceramic Tile, Recessed Lighting
Interior
Heating Central, Forced Air
Cooling Central Air
Flooring Tile, Hardwood
Fireplaces Number 1
Appliance ENERGY STAR Qualified Refrigerator, ENERGY STAR Qualified Dishwasher, Range - ENERGY STAR, Gas Water Heater, Utility Connections for Gas Range
Exterior
Exterior Feature Rain Gutters
Garage Spaces 2.0
Fence Fenced/Enclosed, Fenced
Pool Above Ground
Community Features Public Transportation, Shopping, Pool, Tennis Court(s), Park, Walk/Jog Trails, Golf, Medical Facility, Laundromat, Bike Path, Conservation Area, Highway Access, House of Worship, Private School, Public School, T-Station, University, Sidewalks
Utilities Available for Gas Range
Roof Type Asphalt/Composition Shingles
Total Parking Spaces 2
Garage Yes
Private Pool true
Building
Lot Description Cleared
Foundation Concrete Perimeter, Block
Sewer Public Sewer
Water Public
Architectural Style Ranch
Schools
Elementary Schools Nb Voc-Tech
Middle Schools Normandin
High Schools Ashley
Read Less
Bought with L. Alex Paquette • Amaral & Associates RE
GET MORE INFORMATION



