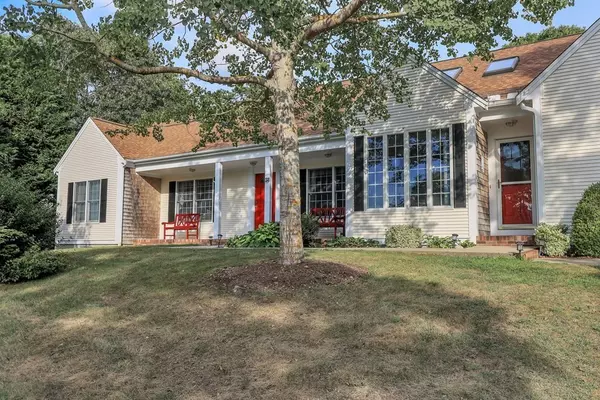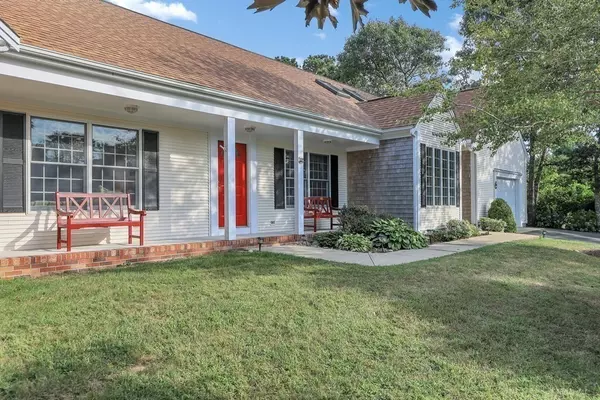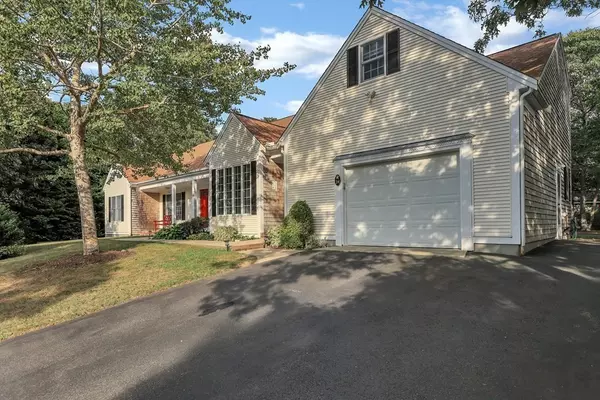For more information regarding the value of a property, please contact us for a free consultation.
24 Joshua Jethro Harwich, MA 02645
Want to know what your home might be worth? Contact us for a FREE valuation!

Our team is ready to help you sell your home for the highest possible price ASAP
Key Details
Sold Price $785,000
Property Type Single Family Home
Sub Type Single Family Residence
Listing Status Sold
Purchase Type For Sale
Square Footage 2,364 sqft
Price per Sqft $332
MLS Listing ID 72890007
Sold Date 12/06/21
Style Ranch
Bedrooms 4
Full Baths 3
Half Baths 1
HOA Y/N false
Year Built 1999
Annual Tax Amount $5,267
Tax Year 2021
Lot Size 0.500 Acres
Acres 0.5
Property Description
Lovely, well cared for home in an established neighborhood. Built in 1999, this 2,364 sf, 4 BR, 3.5 Bath home offers wonderful surprises inside and out. Full of sunlight, the interior of the home features both a living room and family room with a fireplace located just off the vaulted ceiling kitchen, a breakfast nook and a formal dining room, a generous primary suite with a den and walk in closet, two additional guest rooms on the first floor and a private guest suite over the garage. In addition, there is a laundry room, central A/C, a one car garage and a full clean and dry basement. A new hot water tank and double walled oil tank have just been installed and the oversized Maytag washer and dryer are four years old and the KitchenAid double wall oven is three years old, The southerly facing backyard includes a large deck with an electric awning, outdoor shower, storage shed and fencing in the back. Located 1.5 miles from Red River Beach and Harwichport with solid rental history.
Location
State MA
County Barnstable
Zoning Res
Direction Rte 28 to Chatham Rd to Parsons Path. The first left os Joshua Jethro and #24 the located on the lef
Rooms
Family Room Vaulted Ceiling(s), Flooring - Wood, Cable Hookup, Deck - Exterior, Exterior Access, Lighting - Overhead
Basement Full, Interior Entry, Bulkhead, Concrete, Unfinished
Primary Bedroom Level First
Dining Room Flooring - Hardwood, Lighting - Pendant
Kitchen Skylight, Vaulted Ceiling(s), Flooring - Stone/Ceramic Tile, Pantry, Countertops - Upgraded, Kitchen Island, Breakfast Bar / Nook
Interior
Heating Baseboard, Oil
Cooling Central Air
Flooring Wood, Tile, Carpet
Fireplaces Number 1
Fireplaces Type Family Room
Appliance Oven, Dishwasher, Microwave, Countertop Range, Refrigerator, Washer, Dryer, Oil Water Heater, Tank Water Heater, Utility Connections for Electric Range, Utility Connections for Electric Oven, Utility Connections for Electric Dryer
Laundry First Floor, Washer Hookup
Exterior
Exterior Feature Decorative Lighting, Garden
Garage Spaces 1.0
Community Features Golf, Marina
Utilities Available for Electric Range, for Electric Oven, for Electric Dryer, Washer Hookup
Waterfront Description Beach Front, Ocean, Walk to, 1 to 2 Mile To Beach, Beach Ownership(Public)
Roof Type Shingle
Total Parking Spaces 4
Garage Yes
Building
Lot Description Gentle Sloping
Foundation Concrete Perimeter
Sewer Inspection Required for Sale
Water Public
Architectural Style Ranch
Schools
High Schools Monomoy Hs
Read Less
Bought with Jack Bohman • Gibson Sotheby's International Realty
GET MORE INFORMATION



