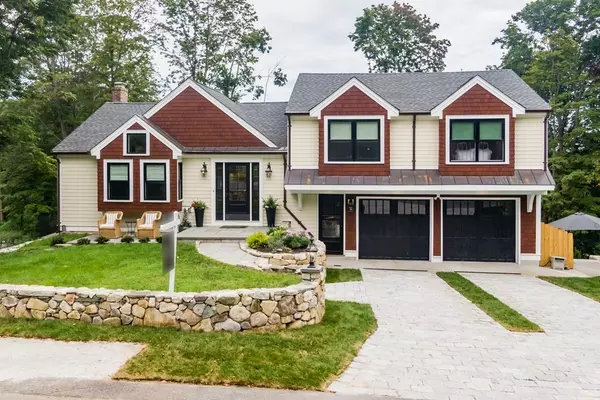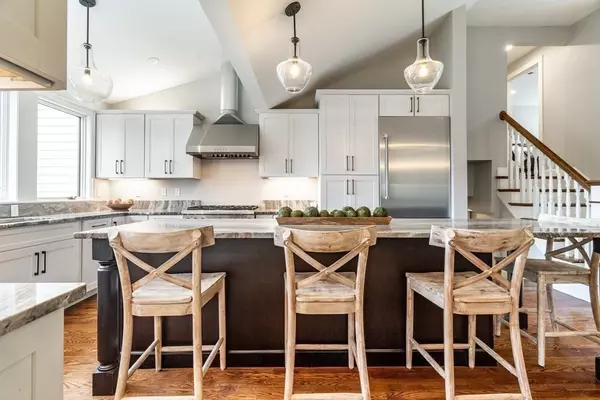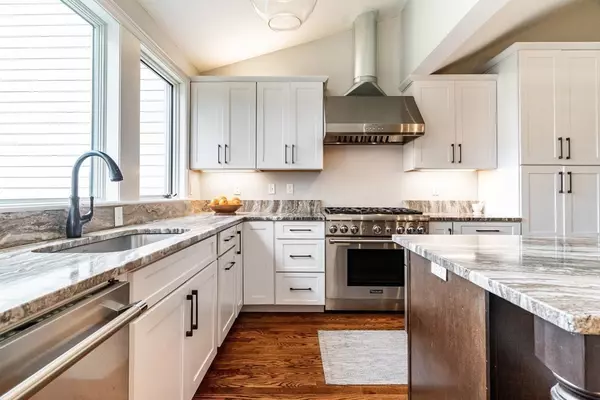For more information regarding the value of a property, please contact us for a free consultation.
36 Avon Street Boston, MA 02130
Want to know what your home might be worth? Contact us for a FREE valuation!

Our team is ready to help you sell your home for the highest possible price ASAP
Key Details
Sold Price $2,100,000
Property Type Single Family Home
Sub Type Single Family Residence
Listing Status Sold
Purchase Type For Sale
Square Footage 2,860 sqft
Price per Sqft $734
Subdivision Moss Hill
MLS Listing ID 72895507
Sold Date 12/07/21
Bedrooms 5
Full Baths 4
Half Baths 1
Year Built 1960
Annual Tax Amount $11,149
Tax Year 2021
Lot Size 0.290 Acres
Acres 0.29
Property Description
Enjoy sweeping park views from this impeccable Moss Hill home with abundant outdoor space! Newly expanded/renovated to bring sophisticated elegance to this 5 bed/4.5 bath multi-level home. Contemporary kitchen, with marble, stainless steel & a large center island, blends with gorgeous architectural elements as it gracefully flows to the living and dining rooms, with vaulted ceilings, custom built-in cabinetry, and gas fireplace. The upper level hosts 3 bedrooms including a luxurious primary suite with walk-in closet, en suite bath, and private deck to enjoy morning coffee or evening cocktails. Finished lower level with 2 additional bedrooms, 1.5 baths, and family room with huge walk-out deck. It's all here - central air, spacious laundry, copious storage, 2 car garage! With a luscious yard and multiple outdoor seating areas - this is an outdoor lover's dream! Right out your front door is the beautiful Larz Anderson Park and excellent schools! The best blend of urban/suburban living.
Location
State MA
County Suffolk
Area Jamaica Plain
Zoning 1F-9000
Direction Arborway to Pond Street to Avon Street. Just across from Larz Anderson Park!
Rooms
Family Room Flooring - Hardwood, Balcony / Deck, Deck - Exterior, Exterior Access, Slider
Basement Finished, Walk-Out Access, Interior Entry
Primary Bedroom Level Second
Dining Room Flooring - Hardwood, Recessed Lighting
Kitchen Flooring - Hardwood, Window(s) - Bay/Bow/Box, Countertops - Stone/Granite/Solid, Countertops - Upgraded, Kitchen Island, Remodeled, Stainless Steel Appliances, Gas Stove, Lighting - Pendant
Interior
Interior Features Bathroom - Half, Bathroom, Bonus Room
Heating Forced Air, Natural Gas
Cooling Central Air
Flooring Vinyl, Concrete, Hardwood, Flooring - Wood
Fireplaces Number 2
Fireplaces Type Family Room, Living Room
Appliance Range, Oven, Dishwasher, Disposal, Microwave, Refrigerator, Freezer, Washer, Dryer, Gas Water Heater, Tank Water Heater, Utility Connections for Gas Range
Laundry Flooring - Hardwood, Countertops - Upgraded, Gas Dryer Hookup, Washer Hookup, In Basement
Exterior
Exterior Feature Balcony, Garden, Stone Wall
Garage Spaces 2.0
Community Features Pool, Park, Walk/Jog Trails, Golf, Medical Facility, Bike Path, Conservation Area, Highway Access, House of Worship, Private School, Public School
Utilities Available for Gas Range, Washer Hookup
View Y/N Yes
View City View(s), Scenic View(s), City
Roof Type Shingle
Total Parking Spaces 3
Garage Yes
Building
Foundation Concrete Perimeter
Sewer Public Sewer
Water Public
Schools
Elementary Schools Lottery
Middle Schools Lottery
High Schools Lottery
Others
Acceptable Financing Contract
Listing Terms Contract
Read Less
Bought with Emily Ingardia • Donnelly + Co.
GET MORE INFORMATION



