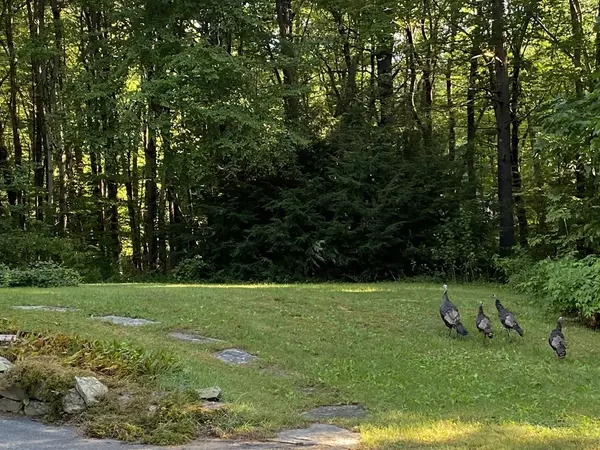For more information regarding the value of a property, please contact us for a free consultation.
211 Beaman Rd Sterling, MA 01564
Want to know what your home might be worth? Contact us for a FREE valuation!

Our team is ready to help you sell your home for the highest possible price ASAP
Key Details
Sold Price $400,000
Property Type Single Family Home
Sub Type Single Family Residence
Listing Status Sold
Purchase Type For Sale
Square Footage 1,190 sqft
Price per Sqft $336
MLS Listing ID 72903287
Sold Date 12/03/21
Style Raised Ranch
Bedrooms 3
Full Baths 1
Half Baths 1
Year Built 1972
Annual Tax Amount $4,583
Tax Year 2021
Lot Size 1.450 Acres
Acres 1.45
Property Description
Bank owned property with updates and repairs made in 2020. Property came off market last year to clear title and is now ready for a quick closing. During the summer of 2020, many items were addressed to get this property market ready. New flooring was installed. The interior of the house was freshly painted. Kitchen appliances were replaced. Plumbing repairs were made. Title V completed and passed. This property features: Living room with bow window and new wall to wall carpet opening to dining room also with new wall to wall carpet. French doors off of dining room lead to deck overlooking private backyard. Kitchen with new appliances and eat-in area. Three bedrooms and full bath upstairs- bath has new vanity, flooring, light fixtures and a tub/shower combination. Lower Level has fireplaced family room, half bath with laundry area and office with closet, which could be used as a 4th bedroom. 1 car garage with work area.
Location
State MA
County Worcester
Zoning R
Direction Rt 62 to Beaman or Redemption Rock Trail to Still River to Beaman
Rooms
Family Room Closet, Flooring - Vinyl
Basement Full, Finished, Interior Entry, Garage Access
Dining Room Flooring - Wall to Wall Carpet, Deck - Exterior
Kitchen Flooring - Stone/Ceramic Tile, Dining Area
Interior
Interior Features Closet, Lighting - Pendant, Internet Available - Broadband
Heating Electric
Cooling None
Flooring Tile, Vinyl, Carpet, Laminate, Hardwood, Stone / Slate, Flooring - Wall to Wall Carpet, Flooring - Stone/Ceramic Tile
Fireplaces Number 1
Fireplaces Type Family Room
Appliance Range, Dishwasher, Refrigerator, Tank Water Heater, Utility Connections for Electric Range, Utility Connections for Electric Dryer
Laundry Bathroom - Half, Flooring - Vinyl, Electric Dryer Hookup, Washer Hookup
Exterior
Garage Spaces 1.0
Community Features Walk/Jog Trails, Bike Path, Conservation Area, Highway Access, Public School
Utilities Available for Electric Range, for Electric Dryer, Washer Hookup
Roof Type Shingle
Total Parking Spaces 6
Garage Yes
Building
Lot Description Wooded
Foundation Concrete Perimeter
Sewer Private Sewer
Water Public
Schools
Elementary Schools Houghton
Middle Schools Chocksett
High Schools Wachusett Hs
Others
Acceptable Financing Lender Approval Required
Listing Terms Lender Approval Required
Special Listing Condition Real Estate Owned
Read Less
Bought with Kyle Josephs • Better Living Real Estate, LLC
GET MORE INFORMATION



