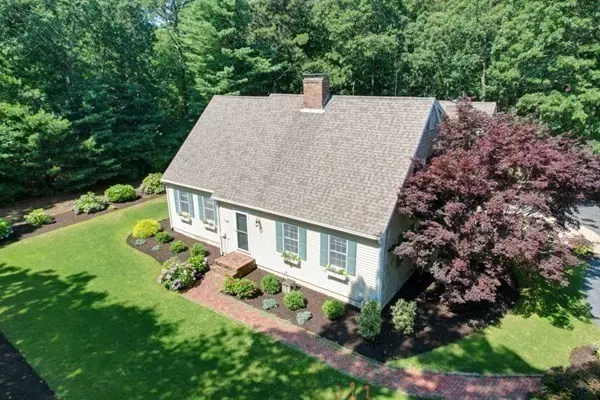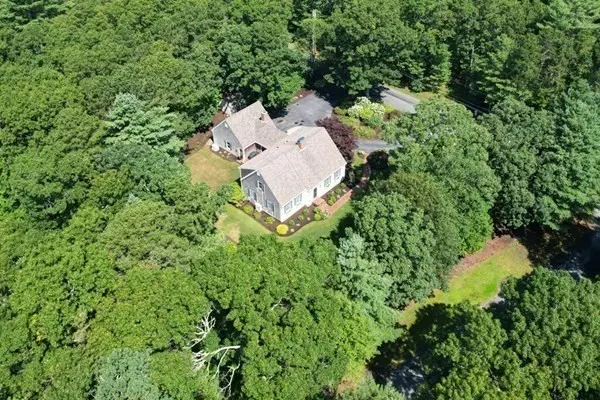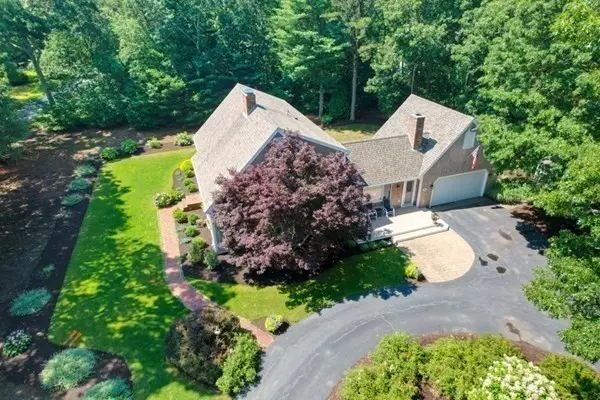For more information regarding the value of a property, please contact us for a free consultation.
2 Christina Ln Sandwich, MA 02563
Want to know what your home might be worth? Contact us for a FREE valuation!

Our team is ready to help you sell your home for the highest possible price ASAP
Key Details
Sold Price $750,000
Property Type Single Family Home
Sub Type Single Family Residence
Listing Status Sold
Purchase Type For Sale
Square Footage 2,380 sqft
Price per Sqft $315
MLS Listing ID 72878385
Sold Date 12/03/21
Style Cape
Bedrooms 4
Full Baths 3
HOA Y/N false
Year Built 1987
Annual Tax Amount $7,149
Tax Year 2021
Lot Size 0.930 Acres
Acres 0.93
Property Description
This meticulous 4 bedroom and 3 bath well-maintained cape cod style home is sited on a private corner lot. Enjoy nature with 20 miles of Hiking and Biking trails right out your back door or bring your kayak to Lawrence Pond less than 1 mile away. The first-floor features upgraded cherry cabinets, granite counter tops, two wood burning fireplaces, living room, family room, two bedrooms, and one full bath. The primary bedroom on the second floor offers two walk-in closets and completely renovated full bathroom. The second floor also features a fourth bedroom and updated full bathroom. The basement features a heated gym for all to enjoy. The exterior has two decks, irrigation, generator, and security system. This is a must-see home that offers a CLASSIC Cape Cod lifestyle.
Location
State MA
County Barnstable
Zoning R-2
Direction Great Hill Rd to Popple Bottom Rd to Christina Lane
Rooms
Family Room Flooring - Wall to Wall Carpet
Basement Full
Primary Bedroom Level Second
Kitchen Flooring - Stone/Ceramic Tile, Dining Area, Pantry, Countertops - Stone/Granite/Solid, Cabinets - Upgraded, Open Floorplan, Stainless Steel Appliances, Peninsula
Interior
Heating Baseboard
Cooling Wall Unit(s)
Fireplaces Number 2
Fireplaces Type Family Room, Living Room
Exterior
Garage Spaces 2.0
Community Features Shopping, Walk/Jog Trails, Golf, Bike Path, Conservation Area, Highway Access, House of Worship, Public School
Waterfront Description Beach Front, Bay, Lake/Pond, Ocean, Beach Ownership(Public)
Roof Type Shingle
Total Parking Spaces 3
Garage Yes
Building
Lot Description Corner Lot, Cleared
Foundation Concrete Perimeter
Sewer Private Sewer
Water Private
Architectural Style Cape
Read Less
Bought with Cosgrove - Aiken Team • William Raveis R.E. & Home Services
GET MORE INFORMATION



