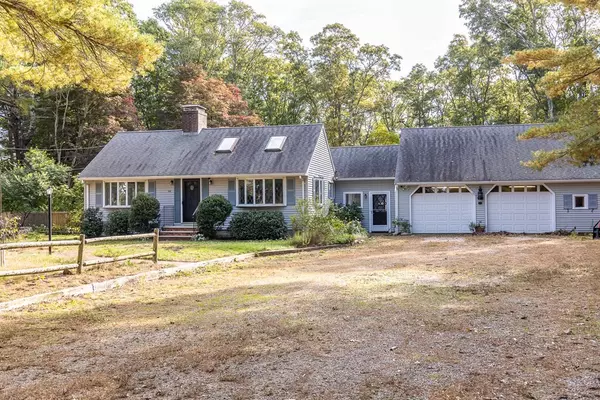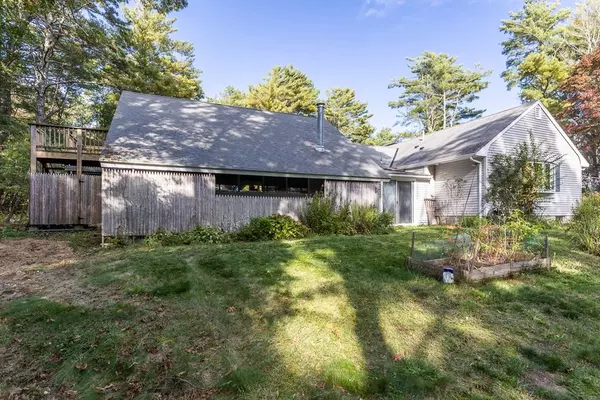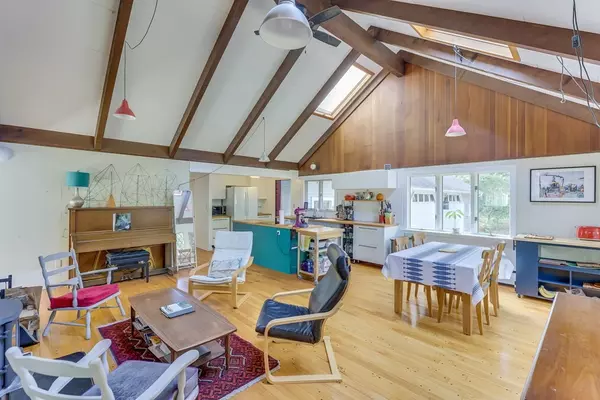For more information regarding the value of a property, please contact us for a free consultation.
516 Hatchville Rd Falmouth, MA 02536
Want to know what your home might be worth? Contact us for a FREE valuation!

Our team is ready to help you sell your home for the highest possible price ASAP
Key Details
Sold Price $600,000
Property Type Single Family Home
Sub Type Single Family Residence
Listing Status Sold
Purchase Type For Sale
Square Footage 1,732 sqft
Price per Sqft $346
MLS Listing ID 72910365
Sold Date 12/03/21
Style Ranch
Bedrooms 3
Full Baths 2
HOA Y/N false
Year Built 1966
Annual Tax Amount $3,195
Tax Year 2021
Lot Size 3.050 Acres
Acres 3.05
Property Description
Imagine three private acres nestled in the pines 100+ feet off Hatchville Road in Falmouth...Imagine a ranch style home with two car garage a beautiful patio and a bonus chicken coop...Imagine the peace of it all. Sure, this sweet estate needs some love but with 3 acres and good bones this is the perfect spot for a hobby farmer or a home based business. One floor open living, a 32' x 30' two car garage with a large storage loft above, and a mud room are unique features of this house. Enter into a great room with living, dining and kitchen areas. The focal point is a large stone fireplace that also opens into the adjacent sunken family room.Who needs window dressings... there is not a neighbor in site... except for the horses who live next door. The sliders off the living room take you to the patio.. Down the hall from the great room are the master bedroom with ensuite bath, two guest bedrooms, and a second full bath. There is a Full unfinished basement with a fireplace.
Location
State MA
County Barnstable
Zoning AGA
Direction Hatchville Road Turn right at the maibox for 516 Hatchville. Follow dirt driveway
Rooms
Basement Full, Interior Entry, Bulkhead, Unfinished
Interior
Heating Baseboard, Oil
Cooling None
Flooring Wood, Vinyl, Carpet
Fireplaces Number 3
Appliance Range, Dishwasher, Microwave, Refrigerator, Washer, Dryer, Oil Water Heater, Electric Water Heater, Tank Water Heater, Utility Connections for Electric Range
Exterior
Exterior Feature Garden, Horses Permitted
Garage Spaces 2.0
Community Features Shopping, Highway Access, House of Worship, Public School
Utilities Available for Electric Range
View Y/N Yes
View Scenic View(s)
Roof Type Shingle
Total Parking Spaces 8
Garage Yes
Building
Lot Description Wooded, Level
Foundation Brick/Mortar
Sewer Inspection Required for Sale
Water Public, Private
Architectural Style Ranch
Others
Senior Community false
Read Less
Bought with Mary Tynell • Keller Williams Realty
GET MORE INFORMATION



