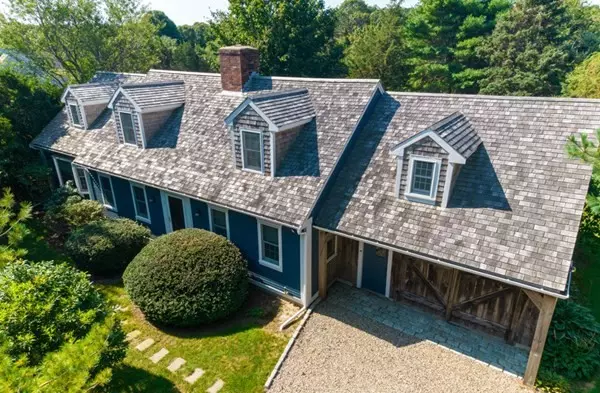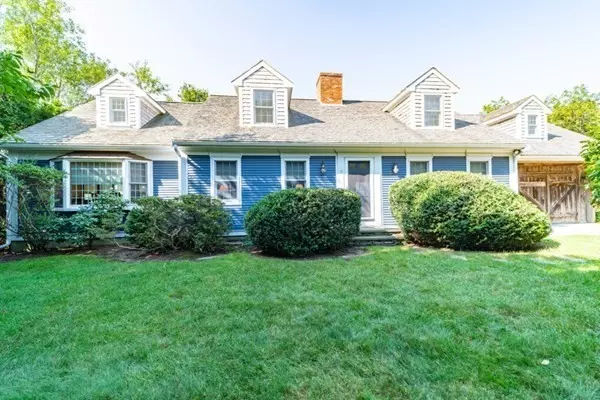For more information regarding the value of a property, please contact us for a free consultation.
7 Point Hill Rd Barnstable, MA 02668
Want to know what your home might be worth? Contact us for a FREE valuation!

Our team is ready to help you sell your home for the highest possible price ASAP
Key Details
Sold Price $865,000
Property Type Single Family Home
Sub Type Single Family Residence
Listing Status Sold
Purchase Type For Sale
Square Footage 2,400 sqft
Price per Sqft $360
Subdivision Point Hill Neighborhood
MLS Listing ID 72893604
Sold Date 12/03/21
Style Cape
Bedrooms 4
Full Baths 2
Half Baths 1
Year Built 1976
Annual Tax Amount $7,286
Tax Year 2021
Lot Size 0.900 Acres
Acres 0.9
Property Description
This beautifully well maintained home is sited in the prestigious Point Hill neighborhood. Located north of 6A and a short stroll to Sandy Neck Beach, this home offers a CLASSIC Cape Cod lifestyle. With generous living space for all to enjoy, the first floor features a kitchen with upgraded cabinets, countertops, recessed lighting & Brazilian hardwood floors, a family room that has oversized windows, 3 skylights, recess lighting, hardwood floors with access to a screened in porch. The first floor also features a full bath, 2 bedrooms, dining room, sitting room and a living room that has recessed lighting and wood burning fireplace. The second floor has 2 bedrooms, a full bath, office and a multi use room above the garage. The exterior comes with an attached 1 car garage, private deck and well maintained stone driveway. This is a MUST see home, call us today
Location
State MA
County Barnstable
Area West Barnstable
Zoning R
Direction Rt 6A to Sandy Neck Beach Rd take right onto Point Hill Rd
Rooms
Family Room Skylight, Flooring - Hardwood, Recessed Lighting
Primary Bedroom Level First
Dining Room Flooring - Wall to Wall Carpet, Lighting - Overhead
Kitchen Closet/Cabinets - Custom Built, Flooring - Hardwood, Countertops - Stone/Granite/Solid, Kitchen Island, Cabinets - Upgraded, Open Floorplan
Interior
Interior Features Home Office
Heating Baseboard, Oil
Cooling None
Flooring Wood, Tile, Carpet, Flooring - Wall to Wall Carpet
Fireplaces Number 1
Fireplaces Type Living Room
Appliance Range, Dishwasher, Refrigerator, Washer, Dryer, Electric Water Heater, Utility Connections for Electric Range, Utility Connections for Electric Dryer
Laundry Washer Hookup
Exterior
Garage Spaces 1.0
Utilities Available for Electric Range, for Electric Dryer, Washer Hookup
Waterfront Description Beach Front, Bay, Ocean, 1/10 to 3/10 To Beach, Beach Ownership(Public)
Total Parking Spaces 2
Garage Yes
Building
Lot Description Corner Lot
Foundation Concrete Perimeter
Sewer Private Sewer
Water Private
Architectural Style Cape
Read Less
Bought with Christina Terranova • Compass
GET MORE INFORMATION



